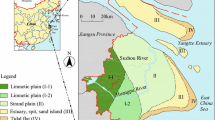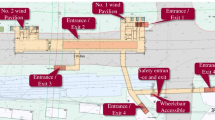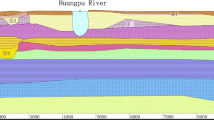Abstract
In China, more and more underground structures are being built close to buildings of architectural merit. When installing deep foundations, three ways of controlling seepage are suggested. In Mode III, an installed curtain extends partly into the confined aquifer so that the hydraulic connection between the excavated section and the water in the host material is partly isolated. The combined effects of pumping, curtain efficiency and recharge are discussed. Based on the engineering geological conditions of the deep foundation pit of the Yishan Road Station of Metro Line 9, Shanghai, China, in situ pumping and recharge tests were carried out. The combined effects are similar to the results obtained using a three-dimensional finite difference method (FDM) numerical simulation.
Résumé
En Chine, des structures souterraines de plus en plus nombreuses sont construites à proximité de bâtiments présentant un intérêt architectural. Trois moyens de contrôler les écoulements lors de la réalisation des fondations profondes sont suggérés. Dans le Mode III, un rideau d’injection est réalisé, pénétrant partiellement dans l’aquifère captif de sorte que la connexion hydraulique entre le volume excavé et l’eau de la formation hôte est partiellement coupée. Les effets combinés du pompage, du rideau d’injection et d’une recharge hydraulique sont discutés. Considérant les conditions géologiques et géotechniques de l’excavation profonde de la station Yishan Road de la ligne 9 à Shanghai (Chine), des essais de pompages in situ et des essais de recharge hydraulique ont été réalisés. Les effets obtenus sont semblables aux résultats issus d’une simulation numérique basée sur une méthode tridimensionnelle aux différences finies.
Similar content being viewed by others
Explore related subjects
Discover the latest articles, news and stories from top researchers in related subjects.Avoid common mistakes on your manuscript.
Introduction
With increasing development in China, more and more underground structures are being built close to buildings of architectural merit, which may suffer if unrestricted dewatering is used when installing deep foundations. Subway stations are long and narrow, necessitating a long perimeter wall to inhibit groundwater ingress. Three ways of controlling seepage are suggested (Wu 2003):
-
(a)
Mode I. An effective curtain extends to the lower confining bed of the dewatered aquifer, inhibiting the hydraulic connection between the excavated section and the water in the host material so that dewatering of the excavation will not affect the surrounding area.
-
(b)
Mode II. The curtain does not extend into the upper confining bed such that there is no lateral cut-off of the aquifer. Any dewatering, therefore, has a significant impact on the drawdown and subsidence outside the area of the excavation.
-
(c)
Mode III. The curtain extends into the confined aquifer so that the hydraulic connection between the excavated section and the water in the host material is isolated. There is therefore an impact on the drawdown and subsidence outside the pit which depends on the depth of the curtain (Fig. 1).
In deep subway station foundations (such as Shanghai, Hangzhou, Tianjin, Changsha, Kunming city, China), Mode I is usually adopted in order to reduce the impact of dewatering both as regards subsidence and to protect the surrounding environment. However, if the dewatered confined aquifer is too thick or the curtain is too difficult to construct, Mode III must be used with appropriate measures to reduce the impact of dewatering to within the permissible range.
Combined effects: pumping/curtain/recharge effect
Approaches in dewatering subsidence control
In the past, most urban pumping-induced subsidence resulted from water extraction for urban use. However, foundation excavation dewatering is different, occurring usually in crowded built-up areas in which existing structures must be supported to ensure they are not damaged. Two methods are usually adopted in dewatering subsidence control (Mo 2002; Zhang and Gong 2007):
Curtain
Diaphragm walls formed of reinforced concrete cells or piles are often used to form a cantilevered curtain to facilitate excavation for deep foundations. The construction of such curtains is very expensive and it is difficult to control the leakage of cementitious liquids when a deep construction is involved. Deep curtains also tend to have a low tensile strength, such that they may crack and leak over time.
Recharge
Recharge is often adopted to reduce subsidence outside of the excavation pit. This method is usually only realistic for shallow pits with little drawdown permitted outside the excavations, such that the water can be re-introduced outside of the pit (Zheng 2007). In some cases, the recharge method has been adopted to control curtain leakage, but more generally it is only used as an emergency measure rather than in long-term drainage projects (Roy and Robinson 2009).
Pumping/curtain/recharge effect
Figure 2(a) shows the traditional dewatering method using pumping wells. The water table cannot be reduced effectively unless the pumping capacity is large enough. A larger drawdown is produced near the pumping well and a correspondingly larger land subsidence is induced. Therefore, this dewatering method is not suitable in settlement-sensitive areas such as built-up areas. Figure 2b shows the dewatering method combining a pumping well with a diaphragm wall. The seepage field near the pumping well is disturbed. The changed flow direction is nearly parallel to the diaphragm wall, along which more loss of water head is produced. In other words, smaller drawdown will occur near the diaphragm wall and the land subsidence can be controlled.
Furthermore, the diaphragm wall reduces the cross-sectional area of groundwater flow; for this reason, according to Darcy’s law, less volumetric flow rate is needed in the constant hydraulic gradient, which implies savings in the costs of dewatering.
In traditional dewatering, the horizontal permeability plays a dominant role due to the horizontal flow direction. When the flow direction is changed to nearly vertical by the diaphragm wall, the vertical permeability becomes the dominant factor. However, the coefficient of permeability is usually smaller in the vertical direction than in the horizontal direction, thus the discharge of a pumping well can be reduced at the same hydraulic gradient.
Although the diaphragm wall can help to reduce the drawdown outside a foundation pit effectively, some settlement-sensitive or important constructions still need to be protected in the dewatering process. The recharge wells can be arranged near the protected constructions to balance the drawdown funnel induced by dewatering and hence reduce the impact.
Engineering background
Test field
The Yishan Road Station of Metro Line 9, Shanghai, is a four-story underground island platform station, some 297.40 m long and 21.20 m wide (Fig. 3). The deep foundation pit of the station is divided into four relatively small pits, Z1, Z2, Z3 and Z4. The largest excavation depth is 29.72 m. A diaphragm wall, with a thickness of 1.2 m and a depth of 48–51 m, was installed to protect the nearby buildings (Fig. 4). The environmental conditions around Yishan Road Station are very complex (Figs. 3, 4) and required a high level of protection. The Shanghai No.7 Construction Decoration Center, a 17-storey building with a concrete frame structure, is 14 m away from the southern boundary of the pit; Jiashijia High-quality Decoration City and Jinyindao Construction Center are 13 m away from the northern boundary; the elevated bridge of Metro Line 3 is 7 m to the southeast; the Yishan Road Station of Metro Line 3 is 23 m to the northeast; the Inner Ring Elevated Road and the West Zhongshan Road is 25 m to the west.
Strata distribution
According to the Geotechnical Investigation Research Report, the foundation soils to excavation depth are all Quaternary unconsolidated sediments. The foundation mainly consists of saturated clayey, silty soil and sandy soils. The strata distributions are listed in Table 1 and the typical strata profile is shown as Fig. 5.
Hydrogeological conditions
The main types of groundwater in the pit are the unconfined water in the shallow clay aquifer, the sub-confined water in the shallow aquifer (silty soil) and the confined water in the deep aquifer (sandy soil). The highest water table is usually 0.3–1.5 m below the ground surface, generally 0.5–0.7 m. The sub-confined water (Layers ④2 and ⑤2-2) and the deep confined water (Layer ⑦2) are at 3–6 m and 4–12 m respectively. The coefficients of permeability obtained from the penetration test and parameter inversion are listed in Table 2.
In situ pumping/recharge tests
After the diaphragm wall was installed, three different dewatering schemes were conducted to evaluate the effect of the curtain (diaphragm wall) in reducing the drawdown outside the excavation. Six wells were installed in sub-pit Z3, five wells in sub-pit Z4 and two wells outside of the pit. The layout and structure of the wells are shown in Figs. 6 and 7 respectively.
Scheme I
In this scheme, Y3-5 was adopted as the pumping well and Y3-1–Y3-4, Y3,Y4-5 and G3-1 as observation wells. The pumping rate is shown in Fig. 8 and the test results are shown in Fig. 9. It can seen that stable drawdown inside the pit was at 9.65 m in well Y3-2 and 15.25 m in well Y3-4 while outside the pit it was 0.85 m in well Y4-5 and well Y3, and 1.75 m in well G3-1. There was little change in the water table outside the pit but that inside the pit decreased dramatically.
Scheme II
In this scheme, Y3-5 and Y3-6 in sub-foundation pit Z3 were adopted as pumping wells and Y3-1–Y3-4, Y4-5,Y3 and G3-1 as observation wells. The pumping rates are shown in Fig. 10 and the drawdown test results are shown in Fig. 11. Stable drawdown was at 11.10 m in well Y3-2 and 15.15 m in well Y3-4, while outside the pit it was at 1.90 m in well Y4-5, 0.95 m in well Y3 and 1.85 m in well G3-1. Although two pumping wells were operated, there was still a small change in the water table outside the pit.
Scheme III
In scheme III, Y3-1, Y3-3 and Y3-6 in sub-foundation pit Z3 were the pumping wells and Y3-2, Y3-4, Y4-5, Y3 and G3-1 the observation wells. The pumping rates of Y3-1, Y3-3 and Y3-6 are shown in Fig. 12 and the drawdown test results are shown in Fig. 13. Stable drawdown was at 15.15 m in well Y3-2 and 15.35 m in well Y3-4 while outside the pit it was at 0.80 m in well Y4-5, 1.10 m in well Y3 and 1.80 m in well G3-1. The water table outside the pit showed a small change with 3 pumping wells in operation.
The single-well and group-well pumping tests illustrate that the curtain can control the drawdown outside the excavation effectively but a group of wells was needed to meet the dewatering requirement for the whole range of the foundation. Increasing the pumping wells inside a pit has little influence on the drawdown outside an excavation protected by a curtain.
The pumping tests began on August 31, 2005 and ended on September 30, 2005. The excavation of sub-pit Z3 began on March 5, 2007. Fourteen monitoring points for land subsidence were installed at the bridge pier of the elevated bridge of Metro Line 3. The observation results are listed in Table 3. The maximum subsidence was 5.72 mm, 60 days after sealing of the structural roof, i.e within the requirements.
Pumping/recharge test
To obtain the recharge capacity which would be used to evaluate the recharge effect in a numerical simulation, a pumping-recharge test was carried out with Y3-5 as the pumping well and Y3-6 and Y3-4 as recharge wells. The test began on November 3, 2007 and ended on December 3, 2007. During the 1st week, the recharge rate of the two wells was about 190 m3/day. After a period of decline, the recharge rate of Y3-4 and Y3-6 was stable at about 120 and 170 m3/day respectively. An indication of the recharge rates of the two wells is given in Fig. 14.
Three-dimensional numerical simulation of pumping/recharge effect
The governing equation of confined aquifer unsteady flow is shown as Eq. (1). The equation is solved using the finite difference method (Wang et al. 2009). According to the influence radius of many pit dewatering projects in Shanghai, the calculation range of the model is defined as 1,000 × 1,000 m away from the pit (Fig. 15). In the vertical direction, 150 m below the ground surface was considered, based on the geotechnical exploration. There are 13 zones with different parameters (Fig. 16). The initial head of each unit is obtained from field observation. The boundary condition of the model is defined as a constant head boundary. The parameters of all the strata in the calculation range are listed in Table 2. The numerical model was revised by the preliminary pumping test performed before the diaphragm wall was installed and the error analyzed (Fig. 17). The parameter of layer ⑦2 was obtained and both pumping and recharge conditions were simulated.
where k xx , k yy , k zz are the coefficient of permeability along x, y and z direction (cm/s); h is the water table at the point of (x, y, z) (m); W is the source and sink (1/day); S s is the specific storage at the point (x, y, z) (l/m); t is time (h); Ω is the computational domain; h 0 is the initial water table at the point (x, y, z) (m); Γ 1 is the first type of boundary condition; Γ 2 is the second type of boundary condition; n x , n y , n z are the unit normal vector on boundary Γ 2 along x y and z direction; q is the lateral recharge per unit area on boundary Γ 2 (m3/day).
Calculation results and discussion
The drawdown contours under pumping conditions are shown in plan and cross-section in Figs. 18 and 19 respectively. The drawdown near the elevated bridge of Metro Line 3 is 2–3 m, which may still cause some subsidence which could threaten the safety of the Metro Line.
In the recharge simulation, 10 recharge wells were installed close to the elevated bridge of Metro Line 3, to balance the drawdown caused by dewatering. The recharge rate of all the wells was fixed at 170 m3/day. When the drawdown inside the pit reached the designed value, the stable drawdown near the protected area outside the pit was as shown in Figs. 20 and 21 in plan and cross-section respectively. The negative number in the contour means that the recharge rate is too large. In engineering practice, a smaller recharge rate would satisfy the protection requirements.
Conclusions
Many subway stations in large cities in China are being constructed in crowded built-up areas. The dewatering during the pit excavation for the subway station may cause land subsidence, deformation, or tilting of the buildings and even collapse.
Three ways of controlling seepage are discussed. If the dewatered confined aquifer is too thick or the curtain is too difficult to construct, Mode III must be used with appropriate measures to reduce the impact of dewatering to within the permissible range.
The combined effects of pumping/curtain/recharge are considered. Pumping can reduce the water table inside the pit to facilitate excavation; the cantilever curtain can reduce the cross-sectional area of the aquifer, change the flow direction and lengthen the flow path, so that the drawdown outside the excavation can be controlled. Recharge wells installed near protected buildings and settlement-sensitive areas can re-introduce the water outside of the pit, such that the impact of dewatering can be reduced.
Three types of in situ pumping tests were carried out. The results illustrate that the curtain can reduce the drawdown outside of a deep foundation pit effectively while increasing the pumping wells inside a pit has little influence on the drawdown outside an excavation protected by a curtain. One pumping-recharge test was performed to obtain the recharge capacity. The stable recharge rate of Y3-4 and Y3-6 was about 120 and 170 m3/day respectively.
The 3D FDM numerical simulation results show that the drawdown near protected buildings can be balanced completely by recharge wells. The combined approach of pumping/curtain/recharge is appropriate for reducing the impact of dewatering in a deep foundation pit.
References
Mo YT (2002) Design and application of deep well and backfill well combined system. Housing Sci 9:12–14 (in Chinese)
Roy D, Robinson KE (2009) Surface settlements at a soft soil site due to bedrock dewatering. Eng Geol 107:109–117
Wang JX, Hu LS, Wu LG et al (2009) Hydraulic barrier function of the underground continuous concrete wall in the pit of subway station and its optimization. Environ Geol 57(2):447–453
WU LG (2003) Design and construction of dewatering engineering and theory of pit seepage. China Communication Press, Beijing (in Chinese)
Zhang YY, Gong XN (2007) Numerical simulation of recharging during dewatering of foundation pit. Water Resour Hydropower Eng 38(4):48–50 (in Chinese)
Zheng YC (2007) Application of recharging technique in dewatering of foundation pit. Site Investig Sci Technol 3:37–39 (in Chinese)
Acknowledgments
This work presented in this paper was supported by the research grant (No. 41072205, No. 50579097) from National Natural Science Foundation of China, the research grant (No. 10ZR1431500) from Shanghai Natural Science Foundation of China.
Author information
Authors and Affiliations
Corresponding author
Rights and permissions
About this article
Cite this article
Wang, J., Feng, B., Liu, Y. et al. Controlling subsidence caused by de-watering in a deep foundation pit. Bull Eng Geol Environ 71, 545–555 (2012). https://doi.org/10.1007/s10064-012-0420-0
Received:
Accepted:
Published:
Issue Date:
DOI: https://doi.org/10.1007/s10064-012-0420-0
Keywords
- Dewatering
- Subsidence control
- Pumping/curtain/recharge effect
- Deep foundation pit
- Pumping test
- Numerical simulation

























