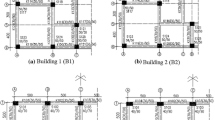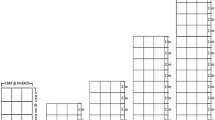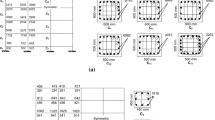Abstract
Existing building codes do not specify the performance criteria of individual structural members under various levels of shaking during earthquake or ground motions. Thus, several developing and developed countries all across the world have incorporated changes in their seismic codes for practical applications. In India, there is no proper description of the ‘Earthquake-Resistant’ building. Buildings should be clearly categorised and designed according to performance objectives. Strict guidelines must be laid down that all buildings should be designated, designed and offered as ‘Earthquake-Resistant-Collapse Prevention/Life Safety/Immediate Occupancy’. It is interesting to know that India is the only seismic-prone country in the world that has neither its own performance-based seismic design (PSBD) code nor a dedicated hospital design code. Moreover, in the current Indian seismic code, displacements and forces are within the elastic limit, i.e., the assumed behaviour is linear. However, the structural response to the major earthquake is not elastic. The formation of plastic hinges exceeding collapse prevention state occurs in most structural members. Retrofitting had also proved to be uneconomical for the buildings to perform better under severe earthquakes. This paper presents a comparative PBSD analysis of G + 4 regular and all five types of plan irregular RC frames using response spectrum and time history methods in Zone IV and Zone V as per IS 1893:2016. The primary objective of the study is to verify the essential dimensions of primary structural members in the lifeline structures condition of collapse prevention and life safety. The time-history data for Bhuj earthquake was used for this analysis. The pushover analysis is then carried out to study the inelastic behaviour of the structure. The research is very useful for practising structural engineers to determine the minimum dimensions of slabs, beams and columns in different configurations of normal and plan irregular frames to be carried out in the state of life safety and collapse prevention.
Access provided by Autonomous University of Puebla. Download conference paper PDF
Similar content being viewed by others
Keywords
1 Introduction
Earthquake-resistant design based on traditional approaches aims to attain the prescribed limits on strength and serviceability criteria as per code provisions. Even after practising those design practices, earthquakes incurred catastrophic damages to structures and led to huge loss of life and economy. Joshi et al. found that 52.86% of hospitals, 64.58% of schools and nearly 60% of other important surveyed buildings would collapse immediately after an earthquake in Uttarakhand [1]. Gautam et al. highlighted the urgent need to revise the Indian code by comparing the performance of structural forms during Bhuj, Chile, Kashmir, Haiti, L'Aquila and Turkey earthquakes from the past two decades worldwide [2]. Moreover, nonlinear analysis methods are not included in Indian building codes and no changes are expected in the near future [3]. Shukla and Dalal found that though the response reduction factor (R = 5) as per IS code is valid, but hinges are formed in columns and so the strong-column–weak-beam concept does not hold true [4]. The column/beam moment-capacity ratio (M.R.) in IS 13920:2016 is found uneconomical for regular frames [5].
In reality, many existing reinforced concrete (RC) buildings have irregular configurations especially in the plan [6]. Many researchers tried to study the effect of irregularity on the seismic performance of the structure. Chen et al. provided a framework for three-dimensional models to account for the torsional behaviour of asymmetric buildings [7]. It is found that the CSM-FEMA440 method better matched the nonlinear dynamic analysis in plan irregular frame buildings [8]. The pushover analysis provides displacements within the range of ASCE but greater than the conventional code-based approach and must be considered when analysing irregular buildings [9]. An attempt has been made to know the difference in seismic response of two buildings having diaphragm discontinuity and without diaphragm discontinuity [10].
In engineering practice, standard and convenient member sizes are generally considered [11]. This results in a lower ductility capacity of the structure. The commitment of PBSD in earthquake engineering is to build structures of which the seismic performance is attained as desired. The potential loss of occupancy, repair costs and life safety impacts come under the desired seismic performance. The performance level is defined as the maximum acceptable damage state or condition caused by physical damage within a building, the threat to building occupant’s life safety due to damage and serviceability of the structure post-earthquake. In this type of design, the decision-maker chooses the structural performance required as per his interest. The engineer uses his skills and provides a design that is capable of satisfying the decision-maker requirements. The combined effort of professionals and designers is required to make this commitment into reality. Mohd. Zameeruddin et al. reviewed recent developments in performance-based seismic design by defining the performance objectives (levels), evaluation techniques and assessment procedures [12]. Because of the advancements that took place recently in assessing seismic hazards, facilities for performing experiments and computer applications, many design engineers and developers in earthquake-prone regions attracted to performance-based seismic design. Hopefully, we can say that within a very short period of time PBSD becomes a conventional design method.
2 Description of Selected Frames
Six G + 4 RC frames which are having regular (R), torsional irregular (Ir-1), re-entrant corners (Ir-2), excessive cut-outs (Ir-3), out-of-plane offsets in vertical elements (Ir-4) and non-parallel lateral force system (Ir-5) confirming to clause 7.1 of IS 1893 (Part1):2016 [13] are modelled in Zone IV and Zone V. The software used for analyses is ETABS 2018. Dimensions of columns and beams are varied to find critical sections required in life safety and collapse prevention state. Figure 1 shows the geometry of all selected frames. The nomenclature of frames is done such that the Zone is followed by the regularity/irregularity conditions and then the type of irregularity. Hence, frame IV-Ir-1 represents an irregular frame of Type 1 (torsional irregularity) in Zone IV and V-R represents a regular frame in Zone V.
3 Modelling of RC Frames
Three-dimensional modelling of frames is done in ETABS 2018. A concrete hysteresis model is used. M25 concrete and Fe500 rebar is used [14]. A floor height of 3 m is considered in all selected frames. The loads are assigned to structural elements as per IS 875 [15, 16] and earthquake loads as per IS 1893:2016. Wall load is applied on beams as uniformly distributed load taking a 30% reduction for openings. Moment of inertia for beams and columns are taken in accordance with IS 13920:2016 [17]. Since the frames are in Zone IV and Zone V, the frames are considered as special moment-resisting frames. All frames have been given an importance factor of 1.5 for lifeline buildings.
4 Methodology
In this study, six G + 4 RC bare frames are modelled having a floor height of 3 m. The desired performance objectives of collapse prevention and life safety are selected. Preliminary design is done to the building for linear analysis where the dead load, imposed load and seismic loads are acting. The oscillation type in fundamental mode is verified by modal analysis. Then, it is verified whether all the structural elements are sufficient enough to carry the elastic loads. Next, nonlinear static analysis is performed. For this, the gravity load case is modified to a nonlinear load case. Now displacement-controlled pushover analysis is performed in both x and y directions which starts at the end of nonlinear gravity analysis. The capacity (pushover) curve obtained is converted to acceleration–displacement response spectra (ADRS) format and superimposed on the demand spectrum and the performance point is obtained. The corresponding coordinates of the performance point on the x- and y-axis give the spectral acceleration and spectral displacement. Using the performance point displacement of the roof and the base shear at that point is obtained. The global response of the building is verified by drift limits given in Table 11.2 [18] of ATC-40. The local response of the elements is also verified by plastic hinge rotation limits in Table 11.3 [18] for beams and Table 11.4 [18] for columns of ATC-40 whether they are within the acceptable limit or not. After verifying the limits, it is confirmed whether the structure possesses the required performance objective or not. If not, the structure is redesigned or the performance of the frames are enhanced.
5 Results and Discussions
5.1 Cross-sections of Beams and Columns
The primary aim of this study is to find the critical dimensions of beams and columns for life safety and collapse prevention state. Each type of plan irregular frame is compared with the regular frame. First, the preliminary design of members is done to check the minimum dimensions of beams and columns. The minimum dimensions of beams and columns are considered in Trial-1 as per IS 13920: 2016 since the frames are considered in Zone IV and Zone V. In Trial-1 Zone IV, Ir-1 and Ir-2 passed with lesser beams and columns dimension. Frame Ir-3 required the highest dimension among all considered frames to pass the preliminary design. This suggests that among all plan irregularities, buildings with excessive cut-outs would require more dimensions of beams and columns to pass the preliminary design as per codal provisions.
5.2 Capacity Curve
The capacity curves for all plan irregular frames are compared with that of the regular frame. It is found that the building with excessive cut-outs has maximum base shear among all plan irregular and regular frames.
Zone IV
Trial-1.
An initial analysis is performed using the response spectrum method for all the irregularities as shown in Table 1. The maximum roof displacement and maximum base shear values for all the frames are shown in Table 2. The maximum roof displacement value for the Ir-2 frame is higher than Ir-1 for the same cross-sections and reinforcement of beams, columns and slabs as there is a higher force at the base generated due to seismic activity for a frame with a re-entrant corner (Table 3).
The maximum roof displacement for a regular and torsional irregular frame is nearly the same for different cross-sections of beams and columns. However, in the case of the response spectrum, the Ir-1 value was 6.3% higher than the frame R-value. It is interesting to know that in the case of a frame with out-of-plane offsets in vertical elements (Ir-4), the value of maximum roof displacement is 62.6% (highest) higher in the case of the time history method than the response spectrum method. While in all other frames, there is no significant deviation in values of maximum roof displacement for the time history and response spectrum method (Fig. 2).
Trial-2
From Tables 4 and 5, it is observed that the maximum roof displacement values of regular and frame with a non-parallel lateral force-resisting system (Ir-5) are the same in response spectrum and time history method as the cross-sections of beams and columns of all frames are kept the same in Trial-2. However, the maximum roof displacement values are higher by 23.8, 50.6 and 17.4% for frames Ir-1, Ir-2 and Ir-4 in the case of response spectrum than the time history method. For a frame with excessive cut-outs (Ir-4), the maximum roof displacement was 18.73% lower in the case of response spectrum than the time history method (Figs. 3 and 4).
Zone V
Trial-1
For Zone V similar trends are observed as that of Zone IV for trials 1 and 2, as shown in Tables 6, 7.
Trial-2
5.3 Formation of Plastic Hinges and Hinge Response
From the initial analysis with constant cross-section dimensions of 300 mm × 450 mm, it is observed that all the categories of frames have reached a performance level of collapse prevention (CP) in Zone V. The corresponding performance points and spectral coordinates are shown in Table 10. In order to reduce the vulnerability of the chosen irregular frames, the cross-sectional dimensions have been modified as given in Table 1. From the analysis it is observed that the frame with torsional irregularity, non-parallel lateral force system and out of plane offsets have reached life safety level which proved to be safe for earthquake ground motion (Fig. 5; Tables 11 and 12).
6 Conclusions
Five-storied regular and plan irregular frames are analysed using nonlinear dynamic time history analyses and linear dynamic response spectrum methods in Zones IV and V for two trial cross-sections of primary structural members. The conclusions are as follows:
-
It is found that out of all plan irregularities, Ir-2 and Ir-3 are safe in both Zones IV and V, and other configurations are vulnerable to seismic actions. Frame with excessive cut-outs is also vulnerable in both the zones using the preliminary and modified cross-sections based on maximum base shear, maximum roof displacement which is higher than the other regular and plan irregular frames.
A more detailed study on all vertical irregularities can provide a complete understanding of critical dimensions for each performance objective. Further, strengthening techniques for each type of irregularity can be suggested so as to improve the performance at each level.
References
Joshi GC, Ghildiyal S, Rautela P (2019) Seismic vulnerability of lifeline buildings in Himalayan province of Uttarakhand in India. Int J Disaster Risk Reduct 37: 101168. https://doi.org/10.1016/j.ijdrr.2019.101168
Gautam D, Chaulagain H (2016) Structural performance and associated lessons to be learned from world earthquakes in Nepal after 25 April 2015 (MW 7.8) Gorkha earthquake. Eng Fail Anal 68: 222–243. https://doi.org/10.1016/j.engfailanal.2016.06.002
Fajfar P (018) Analysis in seismic provisions for buildings: past, present and future In: The 5th professor Nicholas Ambraseys lecture, bull earthquake engineering. https://doi.org/10.1007/s10518-017-0290-8
Shukla KP, Dalal SP (2017) Evaluation of response reduction factor of a reinforced cement concrete building designed by performance based plastic design method and limit state design method. In: 11th international symposium on plasticity and impact mechanics, Implast 2016, Procedia Engineering, vol 173, pp 1854–1861
Manjula NK, Nagarajan P, Pillai TM (2018) Performance evaluation of RC buildings designed as per Indian seismic codes: a study on frames with vertical geometric irregularity. J Inst Eng India Ser A. https://doi.org/10.1007/s40030-018-0324-5
Hentri M, Hemsas M, Nedjar D (2018) Vulnerability of asymmetric multi-storey buildings in the context of performance-based seismic design. Eur J Environ Civ Eng. https://doi.org/10.1080/19648189.2018.1548380
Chen P, Collins KR (2001) Some observations on performance-based and reliability-based seismic design of asymmetric building structures. Eng Struct 23:1005–1010
Bhatt C Bento R (2012): Comparison of nonlinear static methods for the seismic assessment of plan irregular frame buildings with non-seismic details. J Earthq Eng 16(1):15–39. https://doi.org/10.1080/13632469.2011.586085
Al-Fadhli SKI (2020) Performance of multistory building under nonlinear static push-over. AIP Conf Proc 2213:020241.https://doi.org/10.1063/5.0000122
Ahirwal A, Gupta K, Singh V (2019) Effect of irregular plan on seismic vulnerability of reinforced concrete buildings. AIP Conf Proc 2158:020012. https://doi.org/10.1063/1.5127136
Xue Q, Chia-Wei Wu, Chen C-C, Chen K-C (2008) The draft code for performance-based seismic design of buildings in Taiwan. Eng Struct 30:1535–1547
Zameeruddin M, Sangle KK (2016) Review on recent developments in the performance-based seismic design of reinforced concrete structures. Structures 6:119–133.https://doi.org/10.1016/j.istruc.2016.03.001
IS 1893 (Part 1) (2016) Criteria for earthquake resisting design of structures—Indian Standard Code of Practice, Bureau of Indian Standards, New Delhi, India
IS 456 (2000) Plain and reinforced concrete—Indian standard code of practice, Bureau of Indian Standards, New Delhi, India
IS: 875 (Part 1) (1987) (Reaffirmed 2003) Dead loads—unit weights of building materials and stored materials—Indian standard code of practice for design loads (other than earthquake) for buildings and structures, Bureau of Indian Standards, New Delhi, India
IS: 875 (Part 2) (1987) (Reaffirmed 2008) Imposed loads—indian standard code of practice for design loads (other than earthquake) for buildings and structures, Bureau of Indian Standards, New Delhi, India
IS 13920 (2016) Indian standard ductile design and detailing of reinforced concrete structures subjected to seismic forces—code of practice (First Revision), Bureau of Indian Standards, New Delhi, India
ATC-40 (1996) Seismic evaluation and retrofit of existing concrete buildings, Redwood City (CA): Applied Technical Council
Author information
Authors and Affiliations
Editor information
Editors and Affiliations
Rights and permissions
Copyright information
© 2022 The Author(s), under exclusive license to Springer Nature Singapore Pte Ltd.
About this paper
Cite this paper
Sirsikar, R.A., Awchat, G.D., Kalyana Rama, J.S. (2022). Parametric Study of Performance-Based Seismic Design of Plan Irregular RC Frames—Indian Scenario. In: Kolathayar, S., Chian, S.C. (eds) Recent Advances in Earthquake Engineering . Lecture Notes in Civil Engineering, vol 175. Springer, Singapore. https://doi.org/10.1007/978-981-16-4617-1_34
Download citation
DOI: https://doi.org/10.1007/978-981-16-4617-1_34
Published:
Publisher Name: Springer, Singapore
Print ISBN: 978-981-16-4616-4
Online ISBN: 978-981-16-4617-1
eBook Packages: EngineeringEngineering (R0)









