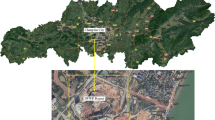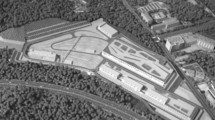Abstract
The two-dimensional numerical simulations were carried out to investigate the performances of the diaphragm wall scheme and the composite steel sheet pile wall scheme for a waterfront braced excavation adjacent to the pile-supported wharves, of which the lateral displacement as well as the safety factor of stability of the two retaining structures were analyzed. The results reveal that the composite steel sheet pile wall can exert the greater global bending stiffness and reduce the lateral soil pressure. Therefore, the maximum lateral displacement of the composite steel sheet pile wall is only one-third that of the diaphragm wall and the safety factor against basal heave is higher than the diaphragm wall.
Access provided by Autonomous University of Puebla. Download conference paper PDF
Similar content being viewed by others
Keywords
1 Introduction
Rapid economic development of estuaries and costal regions in east China leads to increasing occurrences of waterfront excavation projects in coastal and offshore engineering (Li et al. 2006). These waterfront excavation projects are more easily influenced by currents, waves, sediments, reclamation and excavation, owing to their locations at inter-junction areas between sea, river and land or just in deep water areas (Ding and Wang 2008). Therefore, stability, anti-seepage measures, and deformation control issues become the most concerned challenges for engineers during design and construction of these projects (Ding et al. 2009).
In this paper, the two-dimensional finite element method (FEM) numerical simulations are carried out to compare the lateral displacement and the safety factor against basal heave of the two retaining structure schemes, the diaphragm wall and the composite steel sheet pile wall, for a waterfront excavation adjacent to the pile-supported wharves.
2 Project Descriptions
The site of the excavation is in water presently with the south boundary adjacent to the planned cruise wharves. The structural types of the mail steamer wharves are concrete frame structures consisting of beams and slabs supported by piles. According to the preliminary design scheme, the horizontal distance between the boundary of the excavation and the front edge of the south cruise wharves is 40 m. There are two feasible retaining structure schemes preliminarily considered at the schematic design stage of this excavation project. The first retaining structure scheme is the conventional diaphragm wall commonly adopted for onshore or overland foundation pit excavation projects. The second retaining structure scheme is the double-row composite steel sheet pile wall proposed for this waterfront excavation project.
The subsurface soil strata are mainly composed of a sequence of marine deposits, alluvia and underlying in situ rocks. The initial seabed level is about −12.5 m near the south pile-supported wharves, and the corresponding strata distributions can be described as: II1 marine mud, III1 silty clay, IV1 silty clay, IV2 mucky silt, and VI2 weathered granite. The physical and mechanical parameters of the strata are shown in Table 1, and some stiffness parameters are used by the constitutive model. The strength properties are obtained from the laboratory direct shear tests with consolidated and drained conditions.
The waterfront excavation project is located at the east bank of Zhujiang River estuary, with the annual average tidal difference from 0.97 to 1.7 m. The design tide levels are based on the mean sea level of Huanghai, and the design high and low tide level with return period of 50 years are 1.59 m and −0.91 m, respectively.
3 FEM Modeling
The two-dimensional FEM geotechnical program Plaxis is employed to predict the mechanical performance of the retaining structures as well as the soils. The Harding-Soil constitutive model is used to describe the stress–strain relationship for the strata in light of its capability of dealing with the effects of shear hardening and compression hardening. The property parameters can be obtained and calibrated by laboratory triaxial compression test and oedometer test (Table 1).
The diaphragm wall with thickness of 1 m and length of 39 m are adopted for the diaphragm wall scheme. The pile-supported wharves and the land-connecting rubble mound embankment should be built first; meanwhile, the original full rubble stone filled embankment must be partially replaced by sandbags to satisfy the construction requirements of the concrete diaphragm panels. The piles and the transverse beams of the pile-supported wharves as well as the diaphragm wall are modeled by the elastic plate elements, and the interface elements are adopted to account for the sliding as well as the falling-off effects among soils, piles and diaphragm wall. The horizontal struts are modeled by the anchored bar elements only considered the uniaxial stiffness. The Mohr–Coulomb constitutive model is used to describe the strength characteristics and the deformation behavior of the reclaimed strata (Gong 2000). The cross section diagram of the diaphragm wall scheme is shown in Fig. 1, and the calculation steps of the scheme are presented in Table 2.
The double-row steel sheet piles with transverse spacing of 1.5 m and the filled concrete with strength grade of C30 are adopted to exert the combined bending stiffness for the composite steel sheet pile wall scheme. The both roots of the double-row steel sheet piles are inserted into VI2 weathered granite layer to be fixed. The rubble mound foot-protection berm outside the retaining structure is used to protect the steel sheet pile wall, and the sandbag berm inside the excavation is used to ensure the balanced vertical loading.
The global bending stiffness of the composite steel sheet pile wall is combined by the stiffness of side steel sheets and the filled concrete above the level of −23 m and is only taken into account the stiffness of the side steel sheets around the centerline of the steel sheets below the level of −23 m. The other property parameters of the structures and strata are identical to those adopted for the diaphragm wall scheme. The cross section diagram of the composite steel sheet pile wall scheme is shown in Fig. 2, and the calculation steps of the scheme are presented in Table 3.
4 Numerical Results and Discussion
The lateral displacement curves along depth of the diaphragm wall at different construction stages are shown in Fig. 3a. The shape of the lateral displacement curve of the diaphragm wall is like cantilever beam with the maximum displacement of 68.8 mm at the top under step 3 and 4, and the curve gradually shows the characteristic of deep-level bulge with the increase of excavation depth; meanwhile, the elevation of the maximum lateral displacement point also lowers with the succeeding excavating. The maximum lateral displacement of the diaphragm wall is 147.7 mm with the depth of −20.0 m at step 6. The diaphragm wall reveals excessive lateral displacement with the maximum relative displacement about 1 % at step 6. The diaphragm wall must independently sustain the hydrostatic water pressure with height difference of 16.19 m induced by the drops of groundwater head and the soil pressure induced by the rubble mound filling as well as the live loading on the embankment. Consequently, the displacement of the diaphragm wall outranges the allowance criteria of 0.5 % for the design.
The lateral displacement curves along depth of the composite steel sheet pile wall at different construction stages are shown in Fig. 3b. The sheet pile wall moves toward the sea due to the lateral soil pressure induced by inside sand filling at step 2, with the maximum lateral displacement of −22.3 mm at the top and the obvious built-in effects at the toe. The upper part of the wall inversely moves toward the land with inside excavating and dewatering under step 3 and 4, with the maximum lateral displacement of 42.2 mm at step 4. The deep-level lateral displacement of the wall increases gradually with inside excavating and dewatering, and the deformation curve shape of the wall also transforms from cantilever beam to deep-level bulge. The maximum lateral displacement of the composite steel sheet pile wall is 48.2 mm and just near to the excavation bottom at step 6, which is only about one-third the displacement value of the diaphragm wall.
The empirical relationship between the maximum relative lateral displacement of retaining structure and the safety factor against basal heave can be established according to the published literatures (Mana and Clough 1981; Clough and O’Rourke 1990), which shows that the maximum relative lateral displacement will decrease with the enhancement of retaining structure stiffness. The maximum bending stiffness of the composite steel sheet pile wall is about 6.8 times that of the diaphragm wall, while the maximum lateral displacement of the composite steel sheet pile wall is only one-third that of the diaphragm wall at the most disadvantageous construction stage. The safety factor against basal heave around the lowest strut is 2.9 for the composite steel sheet pile wall scheme, and the value is only 2.5 for the diaphragm wall scheme.
5 Conclusions
Based on the results of the present study, the following conclusions can be drawn:
-
(1)
The composite steel sheet pile wall can be constructed simultaneously with the front pile-supported wharves. This will reduce the lateral soil pressure acting on the retaining wall during inside excavating and dewatering.
-
(2)
The composite steel sheet pile wall can exert the global bending stiffness from both the double-row steel sheets and the filled concrete, correspondingly, the maximum lateral displacement of the composite steel sheet pile wall is only one-third that of the diaphragm wall.
-
(3)
The safety factor against basal heave of the composite steel sheet pile wall is higher than that of the diaphragm wall, owing to the greater global bending stiffness and the reduced lateral as well as vertical soil pressure.
References
Clough, G. W., & O’Rourke, T. D. (1990). Construction induced movements of in situ walls. In: ASCE conference on design and performance of earth retaining structures (pp. 439–470). New York: America.
Ding, Y. C., & Wang, J. H. (2008). Numerical modeling of ground response during diaphragm wall construction. Journal of Shanghai Jiaotong University (Science),13(4), 1–6.
Ding, Y. C., Wang, J. H., & Xu, B. (2009). Three-dimensional numerical analysis of braced excavation based on FLAC3D. Journal of Shanghai Jiaotong University, 43(6), 976–980 (in Chinese).
Gong, X. N. (2000). Ground improvement manual (2nd ed.). Beijing: China Architecture and Building Press (in Chinese).
Li, X. J., Chen, Y. H., & Xuan, L. J. (2006). Creative design of super large dry-dock head construction by means of deep steel sheet piling excavation in water area. Chinese Journal of Geotechnical Engineering,28(S1), 1560–1564 (in Chinese).
Mana, A. I., & Clough, G. W. (1981). Prediction of movements for braced cuts in clay. Journal of Geotechnical Engineering, ASCE,107(6), 759–777.
Author information
Authors and Affiliations
Corresponding author
Editor information
Editors and Affiliations
Rights and permissions
Copyright information
© 2013 Springer-Verlag Berlin Heidelberg
About this paper
Cite this paper
Cheng, Z.K., Wang, D.G., Ding, Y.C., Hang, J.Z., Gu, Q., Wang, J.H. (2013). Analysis of Waterfront Excavation Adjacent to Pile-supported Wharves. In: Huang, Y., Wu, F., Shi, Z., Ye, B. (eds) New Frontiers in Engineering Geology and the Environment. Springer Geology. Springer, Berlin, Heidelberg. https://doi.org/10.1007/978-3-642-31671-5_6
Download citation
DOI: https://doi.org/10.1007/978-3-642-31671-5_6
Publisher Name: Springer, Berlin, Heidelberg
Print ISBN: 978-3-642-31670-8
Online ISBN: 978-3-642-31671-5
eBook Packages: Earth and Environmental ScienceEarth and Environmental Science (R0)










