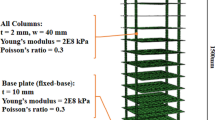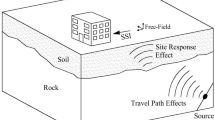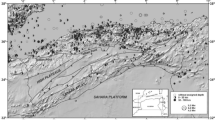Abstract
In this study, the effect of the number and height of adjacent buildings on the seismic response of the structure located on a site with soft soil conditions was studied by considering the structure-soil-structure (SSSI) effect. For this purpose, next to a base structure (ten-story structure), one or two structures with similar, shorter (five-story structure) or higher (fifteen-story structure) height than the base structure were placed. Nonlinear dynamic analysis was performed by three-dimensional modeling in OpenSees software. The direct method was used to model the soil –structure interaction. The maximum responses of relative acceleration, displacement, drift and shear force of the structure in the SSSI models were compared with that of the SSI model. The results showed that the structure’s response was strongly affected by the number and height of adjacent structures. According to the results, the maximum drift of structure increased by 16% and 20%, respectively, when it is adjacent to one or two taller structures. There was also a 16% increase in shear force. According to the results, proximity to a shorter structure reduced drift and shear force. The maximum drift and shear force of a ten-story structure adjacent to a five-story structure decreased by 17% and 68%, respectively. The effects of SSSI can be more prominent when there are more than one building structures interacting.
Access provided by Autonomous University of Puebla. Download conference paper PDF
Similar content being viewed by others
1 Introduction
As in cities and urban areas, the building structures are built near to each other, because of interference of the structural responses through the soil, the soil-structure problem evolves to a cross-interaction problem between multiple structures [1, 2]. Under such circumstances, the dynamic interaction and dynamic coupling of adjacent buildings via the underlying soil should not be ignored [3]. However, available evidences show that the interaction of adjacent structures has not been paid comprehensive attention.
In addition, most researches in this field are subjected to simulate superstructures as lumped mass with a single degree of freedom [3,4,5,6]. Also, two-dimensional models with plain strain behavior [7] are applied. Soil is simulated by spring, mass, and damper, or an equivalent impedance function [8] or assumption as a homogeneous, isotropic and linear elastic half-space [9]. Because of this excessive simplification, the complex geometry of the cross-section, the wrapping and secondary torsion in complicated and massive structures, are disregarded [1]. This would be led to obtaining reliable seismic results rather than 3D models, therefore 2D simplification has a high risk in the seismic analysis of soil-structure interaction (SSI) [10].
The result of researches in this field have shown that the structure-soil-structure interaction (SSSI) effects are very dependent on adjacent structures height in two structures, three structures and a group of structures on shallow foundations or deep foundations [4, 5, 11, 12].
The purpose of this study is to investigate the effect of the number and height of adjacent buildings (according to Fig. 1, as a sample of models) on the seismic performance of structures, which has been investigated by nonlinear dynamic analysis and three-dimensional modeling in OpenSees software.
2 Structure-Soil-Structure System
2.1 Super Structure Model
In this study, in order to use a 3D model of a group of structures, five-, ten-, fifteen-story RC frame structures, two (5 m) spans in the X direction and two (4 m) spans in the Y direction with shallow foundations were employed. Design of each structure without any effects of SSI or SSSI according to Iranian seismic design code [13] using ETABS software, were conducted.
In this paper, 3D finite element analysis was applied using the OpenSees package [14]. The details of the finite element modeling of the concrete frame and foundation are as follows: beam and columns were modeled as nonlinear force-based beam-column elements with distributed plasticity along the length of elements. Concrete behavior was modeled by a uniaxial material object with tensile strength and linear tension softening (Concrete02) [15]. Steel behavior was represented by a uniaxial Giuffre-Menegotto-Pinto model (Steel02).
Foundations were modeled as shallow foundations made of eight-node mixed volume/pressure brick elements, which use trilinear isotropic formulation, and the material formulations for the elastic isotropic objects are three-dimensional, plane strain, plane stress, axisymmetric and plate fiber.
2.2 Substructure Model
Semi-infinite soil was modeled based on the direct method and applying 3D OpenSees software in conjunction with a group of building structures, as shown in Fig. 1. Table 1, shows the dynamic properties of the soil [16] which categorized as type III according to the Iranian seismic design code, with 30 (m) depth of soil and shear wave velocity of 270 (m/s2), that includes eight-node brick elements, with three translational degrees of freedom along X, Y and Z coordinates and elastic–plastic behavior. In order to the numerous values of soil elements and to prevent excessive computation time, the element’s size varied from 1 m in each dimension around the buildings as well as near the surface in the soil to 5 m far from the structures. Boundary conditions comprise fixed boundaries at the lowest level of the soil, to model the bedrock and absorbent viscous boundaries, to avoid reflective waves that produced by lateral soil boundaries. Absorbent boundaries are made of a uniaxial and viscous material with non-linear elastic behavior located as lateral boundaries in horizontal directions at a distance of 5 times the structure width [16].
2.3 Interface Elements
The interfaces between the foundation and soil were modeled as linear spring-slider systems and zero-length contact 3D elements (Fig. 2) in the 3D OpenSees model, while interface shear strength is defined by the Mohr–Coulomb failure criterion. The relative interface movement is controlled by interface stiffness values in the normal (kn) and tangential (ks) directions, based on recommended rule-of-thumb estimates for maximum interface stiffness values given by Itasca Consulting Group (2005) [17] and refining the magnitude of kn and ks is, to avoid intrusion of adjacent zones and to prevent excessive computation time.
3 Dynamic Analysis of SSSI and SSI Interaction
Fully nonlinear dynamic time history analysis was applied by 3D OpenSees software under the influence of three different ground motions records as shown in Table 2. All ground motions were recorded on high rigid soil that complies with the rigidity of soil type I [13]. The displacement time history of the scaled records were used as bedrock excitation.
using the direct method, horizontal components of the three different ground motion records have been applied in three different models; (i) a 10-story structure as a SSI model. (ii) The 10-story structure flanked by one (shorter, taller and the same) adjacent building structure as a SSSI model with two structures. (iii) The 10-story building structure flanked by two (shorter, taller and the same) adjacent building structures as a SSSI model with three structures.
4 Results and Discussions
The SSI and SSSI systems are analyzed with horizontal component ground motions from three earthquake records, and the maximum responses of relative acceleration, displacement, drift and shear force of stories of the 10-story structure, have been considered when the 10-story structure as SSI model is (i) alone, (ii) in a group of two structures, flanked by one shorter, taller and the same adjacent structure or (iii) in a group of three structures flanked by two shorter, taller and the same adjacent structures.
Results of the relative acceleration have been showed in Fig. 3a. Comparing the SSSI with SSI response, the 10-story structure appears to be significantly affected, attenuated relative acceleration responses, −21% and −28%, by the presence of one and two 50% shorter structures respectively. While 12% amplified acceleration response is shown, by a 50% taller structure and 25% attenuated response by two 50% taller structures.
In Fig. 3b, the10-story structure’s displacement amplifies up to 48% when adjoined by a 50% shorter structure and attenuates up to 11% when adjoined by two 50% shorter structures. 64% and 20% amplifications are seen when one and two 50% taller structure respectively are present in adjacency.
Responses of the drift are shown in Fig. 3c, 17% attenuation is seen when one 50% shorter structure is in adjacency; while adjoining with two 50% shorter structures has no significant attenuation or amplification in drift responses. Presence of one and two 50% taller structures, amplify drift responses up to16% and 20% respectively.
Responses of the shear force in Fig. 3d, indicate that, up to 68% and 9% attenuation of responses are occurred in adjacency with one and two 50% shorter structures respectively. Response attenuates up to 30% in adjacency with a 50% taller structure and amplifies up to 16%, when the10-story structure is adjacent by two 50% taller structures. Although adjacency with one identical building structure can attenuate response of shear force up to 39%. Two identical building structures can amplify response up to 22%.
Study of the response of relative acceleration, displacement, drift and shear force in the stories of the 10-story structure, indicate that effects of SSSI can be more prominent when there are more than one building structure interacting that depend on the number and height of adjacent structures, dynamic characteristics of buildings, and frequency content of seismic data. The results show that considering different adjacent structures lead to increase or decrease about 10 times of percent of responses.
5 Conclusions
As previously discussed, this study focuses on the seismic response of adjacent structures. In urban areas, we are faced with structures with several neighborhoods, while the analysis and design of the structures are still based on the patterns of the single structure analysis, which according to the results do not meet the design needs of structural elements; in other words, it may be over-designed or high risk, in some cases. For this purpose, this paper examined the effects of the 5, 10 and 15-story adjacent structures on a 10-story structure while this SSSI system is conjunction with the soft soil.
As a general conclusion, adjacency with a shorter structure leads to reduction in responses, even two adjacent shorter structures have greater reduction effects, in such cases, lighter sections can be used. Instant, adjacency with a taller structure leads to increases in the responses and also the two adjacent taller structures have greater incremental effects; that there are weaknesses in the current analysis.
References
Lou M, Wang H, Chen X, and Zhai Y (2011) Structure-soil-structure interaction: literature review. Soil Dyn Earthq Eng
Sharifi B, Nouri G, Ghanbari A (2020) Structure-soil-structure interaction in a group of buildings using 3D nonlinear analyses. Earthq Struct, 667–675
Vicencio F, Alexander NA (2018) Dynamic interaction between adjacent buildings through nonlinear soil. Soil Dyn Earthq Eng, 130–141
Alexander NA, Ibraim E, Aldaikh H (2013) A simple discrete model for interaction of adjacent buildings during earthquakes. Comput Struct, 1–10
Aldaikh H, Alexander NA, Ibraim E, Oddbjornsson O (2015) Two dimensional numerical and experimental models for study of structure-soil-structure interaction involving three buildings. Comput Struct, 79–91
Vicencio F, Alexander NA (2018) Higher mode seismic structure-soil-structure interaction between adjacent building during earthquakes. Eng Struct 174:322–337
Behnamfar F, Sugimura Y (1999) Dynamic response of adjacent structures under spatially variable seismic waves. Probab Eng Mech 14(1/2):33–44
Wolf JP (1994) Foundation vibration analysis using simple physical models. Englewood Cliffs: PTR Prentice Hall
Mulliken JS, Karabalis Dl (1998) Discrit model for dynamic through-the-soil coupling of 3-D foundations and structures. Earthq Eng Struct Dyn 27(7):687–710
Lianga J, Han B, Fu J, Liu A (2018) Influence of site dynamic characteristics on dynamic soil-structure. Soil Dyn Earthq Eng, 79–95
Chen Z, Hutchinson TC, Trombetta NW (2010) Seismic performance assessment in dense urban environments. In Recent advances in geothechnical earthquake engineering and soil dynamics, San Diego, California
Padron LA, Aznarez JJ, Maeso O (2009) Dynamic structure-soil-structure interaction between nearby pield buildings under seismic excitation by BEM-FEM model. Soil Dyn Earthq Eng, 1084–1096
B. a. H. R. C. (BHRC) (2014) Iranian code of practice for seismic resistant design of buildings. Standard no. 2800, 4th ed
McKenna F, Fenves GL, Jeremic B, Scott MH (2007) Open System for earthquake engineering simulation
Mohd Yassin MH (1994) Nonlinear Analysis of prestressed concrete structures under monotonic and cycling loads. PhD dissertation, University of california, Berkeley
Rayhani MH, El naggar MH (2008) Numerical modeling of seismic response of rigid foundation on soft soil. Int J Geomech 8(6): 336–346
Itasca Consulting Group, Inc. (Itasca) (2005) “FLAC3D: Fast lagrangian analysis of continuma in 3 dimensions, version 3.0,” User’s manual, Minneapolis.
Author information
Authors and Affiliations
Editor information
Editors and Affiliations
Rights and permissions
Copyright information
© 2022 The Author(s), under exclusive license to Springer Nature Switzerland AG
About this paper
Cite this paper
Sharifi, B., Nouri, G. (2022). The Effect of the Number and Height of Adjacent Buildings on the Seismic Response of Structures. In: Bento, R., De Stefano, M., Köber, D., Zembaty, Z. (eds) Seismic Behaviour and Design of Irregular and Complex Civil Structures IV. Geotechnical, Geological and Earthquake Engineering, vol 50. Springer, Cham. https://doi.org/10.1007/978-3-030-83221-6_6
Download citation
DOI: https://doi.org/10.1007/978-3-030-83221-6_6
Published:
Publisher Name: Springer, Cham
Print ISBN: 978-3-030-83220-9
Online ISBN: 978-3-030-83221-6
eBook Packages: Earth and Environmental ScienceEarth and Environmental Science (R0)







