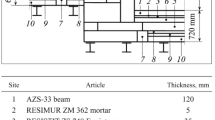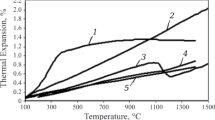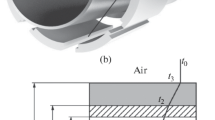Requirements imposed on the quality of Dinas refractory (silica refractory) and mortar intended for the masonry of the roof of a high-capacity glassmaking furnace are formulated. A calculation of the parameters of a curved roof with width of the span 9 m using only wedge-shaped articles is presented. The efficiency requirements of the thermal insulation of the roof are determined. Anovel structure of thermal insulation based on the use of molded and unmolded articles is developed.With an average reheat temperature of the roof of 1486°C, the specific heat flow into the environment is 544 W/m2, which is 33.4 – 57.6% below the indicators of well-known designs for the thermal insulation of the roof of a glassmaking furnace.
Similar content being viewed by others
Avoid common mistakes on your manuscript.
The roof of the work space is one of the basic structural elements of a glassmaking furnace. In high-capacity container glass making furnaces (300 – 450 t/day), the working temperature of the roof reaches 1580 – 1600°C with width of the span 9 – 11 m. Acurved roof is created with central angle 60°. Depending on its length, the work space is divided into sections of length 4 – 6 m separated by expansion joints. The masonry of the sections is bonded with the use of straight and arch bricks. Tripartite articles are used to bond the joints.
The construction of the roof of a glassmaking furnace possesses a number of distinctive features that are not characteristic of furnaces used for other production purposes [1]. First, the arc of the roof has a single interlocking series situated along the longitudinal axis of the furnace. Second, in modern glassmaking furnaces the metallic framework of the furnace maintains the stiffness of the construction of the sections of the roof without the support of abutment bricks on the longitudinal walls of the work space. Third, the roof of a glassmaking furnace is subject to mandatory thermal insulation the efficiency of which is characterized by the relatively high thermal resistance of the masonry, with R in the range 1.07 – 1.70 (m2·K)/W, and low losses of heat into the environment, q = 816.8 – 1282.1 W/m2 [2]. It is clear that a lesser value of q corresponds to a higher value of R.
At the same time, the wish to increase the energy efficiency of furnaces and increase their service life to 9–10 years presupposes a further improvement in the structure of the roof. The problem is to increase the operating reliability of the roof as well as the energy efficiency of the cold lining. The complex nature of the task entails a comprehensive approach to its implementation. Let us discuss three aspects of the problem: the quality of the refractory articles and the mortar and the need to improve the construction of the roof and develop an energy-efficient structure of its thermal insulation.
Despite the presence of vapors of the sulfates of alkaline metals in the gas medium of the work space, vitreous Dinas (silica refractory) is used for the masonry of the roof of a glassmaking furnace. Its superiority over alternative electro-fused baddeleyite corundum refractory is due to its high resistance to creep flow (plastic deformation), the relatively low thermal conductivity of Dinas, as well as the total solubility of the products of the decomposition of the refractory in a glass melt. High-quality vitreous Dinas is characterized by a balanced chemical composition in which the mass fraction of SiO2 is at least 96% while the content of Fe2O3 does not exceed 0.5%. The products of the Krasnoarmey Dinas factory (Brand DSK), of the Czech firm of MSLZ a.s. (Disil-DSS and Disil-DSA), and of the German firm RHI Glas GmbH (Stella GGS) may serve as examples. The data of Table 1 indicates that these brands of the refractory are close in terms of chemical composition and other properties.
The use of these brands is limited only by the operating temperature of the roof, which must not exceed 1620°C.
The stability of a Dinas roof is determined largely by the gas density of the masonry. Diffusion of the vapors of the alkalis through the joint is observed in the case of low-density masonry. As the gas penetrates the colder region of the masonry, the gases undergo condensation. The formation of air holes and pockets is a consequence of the interaction of the liquid phase with the refractory. As a result of the development of this process, burn-throughs form in the roof along the joints of the masonry. Hence, more stringent requirements must be imposed on the geometry of the articles and the quality of the mortar. It is known that the joints are just as important an element of refractory masonry as are the bricks. The joint of a Dinas roof is a binding joint with a temporarily moving bond, hence its role is not limited to simply a binding function. To some degree, the joints must be considered as compensators of the compressive force which refractory articles experience in primary warm-up of the masonry. With a standard thickness of a joint of 2 mm, the deviation of the linear dimensions of the articles must not exceed ±1 mm. Factory bench assembly of a roof with simulation of the masonry joints or calibration of the bricks with respect to positive and negative tolerances is mandatory for articles with large tolerances with respect to the linear dimensions.
As noted earlier, failure of Dinas masonry begins along its joints. Hence the interest in the quality of the mortar used for preparation of the solution is understandable. Obviously, the chemical composition of the mortar must correspond to the material of the refractory as regards the content of the basic substance as well as the content of impurities. Particular attention must be paid to the granulometric composition of the mortar. Finely dispersed mortar with grain size at most 0.5 mm must be used to prepare the solution. The types of mortar given in Table 2 correspond to these conditions.
In our view, the practice of using straight bricks should be rejected when developing a roof with large span width. For a particular example, let us consider the calculation of the structural parameters of a roof the masonry of which utilizes only two-sided faced arched articles. We will adopt a span width S = 9000 mm, central angle α = 60°, and thickness of the roof and of the joint h = 450 and d = 2 mm, respectively, as the initial data (Fig. 1). From the practical design experience of glassmaking furnaces, the span width may vary in the range ±100 mm.
The radius of the lower arc of the roof r is found from the equation
A lesser value of the thickness of the wedge b i = 100 is first adopted. Then the total number of bricks in the roof n Σ is as follows:
Since the number of bricks in the roof must be odd, we adopt n Σ = 93 units for the further calculation. From Eq. (2), a new value r = 9063 mm corresponding to this condition is determined. Next, the greater value of the thickness of the wedge is found:
The exact value of the difference between the thicknesses of an arch brick is given by l b = b a – b i = 5.06 mm. The number of arch bricks in the roof is then given by
which is equal to the total number of bricks in the masonry. Setting b a = 105 mm and b i = 100 mm, we proceed to calculate the thickness of the clamping article (in mm):
Thus, for a clamping wedge b a – b i = 11 mm. It should be noted that the thickness parameters of the clamp correspond to the practical requirements imposed on this article [1].
In concluding the calculation with the use of formula (1), we correct the span width S = 9063 mm and determine the rise of the arch of the roof:
The results of a calculation of the geometric parameters of a roof are usually verified by means of computer modeling of the distribution of the articles in the arch. The technique used to mount the bricks in the arch relative to each other and the support surface of the lining of the roof is taken into account. The demand for thermal insulation of a Dinas roof is dictated both by the need to ensure energy efficiency and by the temperature conditions under which the refractory is used. Thermal expansion of vitreous Dinas is characterized by a number of distinctive features caused by modification effects. The basic expansion of Dinas occurs at 700°C while the final expansion concludes at 1350°C [3]. The outer temperature of the uninsulated roof, characterized by R = 0.28 (m2·K)/W, amounts to 222°C (Fig. 2). In this case, more than one-third of the thickness of a brick is found in the temperature interval in which the basic thermal expansion of the refractory occurs. Full completion of the process of thermal expansion of Dinas occurs once R ≥ 2.5 (m2·K)/W (cf. Fig. 2). This value of R is adopted as the basis in the development of the structure of the thermal insulation of the roof.
In view of the alternating regime of heating of glassmaking furnaces, thermal insulation is calculated with an average temperature of the inner surface of the roof of 1486°C [4]. In addition, a check calculation to determine the suitability of articles used in a cold lining to service with local heating of the roof to 1620°C is carried out. Thermal insulation of the roof is achieved following completion of primary warm-up of the furnace to 1500 – 1520°C. The outer surface of the roof is preliminarily subjected to careful hermetic sealing, thus eliminating diffusion of furnace gases through the lining. Hermetic sealing of the roof may be accomplished by means of Dinas mortar with the addition of 20% (above 100%) 45-% technical-grade orthophosphoric acid to the aqueous solution. Two layers of plaster each up to 5 mm thick are successively deposited on the roof [5].
The structure of thermal insulation in which the hermetic sealing of the roof is realized by means of LUBISOL Si-Seal refractory concrete, which is characterized by excellent adhesion to the surface of heated Dinas masonry [6], is shown in Fig. 3. A layer 30 mm thick assures air tightness of the outer surface of the roof and the integrity of the plaster in the case of a subsequent increase in the temperature of the refractory masonry caused by installation of the thermal insulating layers of the cold lining. A layer of light-weight LEGRAL 55/0 Dinas is applied to the large face on the sealed roof, the principal function of which in the cold lining is to create the necessary temperature conditions for the application of subsequent layers of thermal insulation. The basic thermal resistance of the thermal insulation is created by a layer of unmolded LUBISOL #2-SL material and three layers of ALSIFLEX®-1260/130 continuous-feed ceramic fiber. In order to protect the outer surface of the cold lining against batch dust, it is covered with glass fiber or a thin aluminum sheet. The characteristics of the articles used in the insulation of the roof are presented in Table 3.
Results of a calculation of heat transfer through a thermal insulating roof: 1) Stella GGS — 450 mm; 2) LUBISOL Si-Seal — 30 m; 3) LEGRAL 55/0—64 mm; 4) LUBISOL #2-SL—114 mm; 5) ALSIFLEX®-1260/130—152 mm; t in, t out, t 1.2 – t 4.5) temperature of inner surface of roof, of outer surface of thermal insulation, and the temperature between the layers of the masonry, respectively, °C; the parameters with t in = 1486 and 1620°C in the numerator and denominator, respectively.
The newly developed structure of the thermal insulation of a furnace roof is characterized by a total thermal resistance of the masonry (at 1486°C) of 2.59 (m2·K)/W. In this case, the thermal losses through the roof amount to 544 W/m2 with an outer temperature of the cold lining of 77°C. The results of a calculation of the heat transfer at 1620°C indicate that all the articles used in the cold lining may be used with local superheating of the roof (cf. Fig. 3 and Table 3). It should also be noted that the specific heat of the thermal insulation on the refractory masonry (103.1 kg/m2) is significantly below the known designs in this field, for which this parameter is in the range 183.6 – 296.3 kg/ m2 [2].
CONCLUSION
High-quality vitreous Dinas with mass fraction of SiO2 not less than 96% and that of Fe2O3 not more than 0.5% must be used in designing the thermal insulating roof of glassmaking furnaces with span width up 11 m. The allowances with respect to the linear dimensions of the articles must not exceed ±1 mm. The chemical composition of the mortar must correspond to the composition of the refractory articles, while the grain size must not exceed 0.5 mm. In constructing the roof the traditional combination of straight and arch bricks in the arch must be rejected. Production of the arch of the roof with only arch articles yields a substantial increase in its operational reliability and creates conditions for subsequent thermal insulation. By comparison with well-known designs for thermal insulation of a furnace roof, the newly developed energy-efficient structure of a cold lining yields a decrease of 33.4 – 57.6% in heat losses into the environment and a decrease of 14.3 – 36.3°C in the outer temperature of the masonry.
References
M. N. Izhorin and Yu. P. Storozhkov, The Structure of Industrial Furnaces. Vol. 2. The Construction of Furnaces. A Reference Book (M. N. Izhorin, ed.), Teplotekhnik, Moscow (2006), 720 pp.
V. Ya. Dzyuzer, An analysis of the structural layouts of the thermal insulation of the roof of a glassmaking furnace, Ogneupory i Tekhnicheskaya Keramika, No. 7 / 8, 76 – 79 (2010).
V. Ya. Dzyuzer, Primary warm-up of glassmaking furnaces, Ogneupory i Tekhnicheskaya Keramika, No. 10, 28 – 32 (2007).
V. Ya. Dzyuzer, V. S. Shvydkii, and Ye. B. Sadykov, Modeling the thermal performance of a high-capacity glassmaking furnace, Steklo i Keramika, No. 9, 23 – 27 (2012).
V. Ya. Dzyuzer, Performance requirements and efficient utilization of Dinas in high-temperature glassmaking furnaces, Ogneupory i Tekhnicheskaya Keramika, No. 4, 31 – 38 (2004).
S. Lutskanov, Modernized insulation of the furnace roof saves on fuel, Steklannaya Tara, No. 10, 23 (2009).
Author information
Authors and Affiliations
Corresponding author
Additional information
Translated from Novye Ogneupory, No. 7, pp. 27 – 31, July, 2014.
Rights and permissions
About this article
Cite this article
Dzyuzer, V.Y. Development of a Heat Insulated Roof of a High-Capacity Glassmaking Furnace. Refract Ind Ceram 55, 306–310 (2014). https://doi.org/10.1007/s11148-014-9714-z
Received:
Published:
Issue Date:
DOI: https://doi.org/10.1007/s11148-014-9714-z







