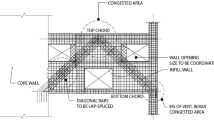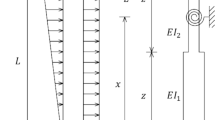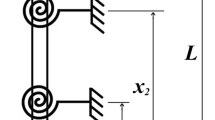Abstract
Due to rapid population growth and constraint on land availability, construction sector spread its wings in vertical dimension. As high-rise buildings are stretching toward sky, challenges with structural behavior govern the choice and design of structural system. Lateral load resisting systems popularly in use are moment resisting frames, load bearing structural walls, dual systems, tube system, and moment-resisting frames with outrigger. The intent of the work in this paper is to investigate the performance of outrigger, location optimization, and their efficiency when used in multiple numbers placed at various heights (2/3rd, 1/2th, 1/3rd times the height of building). Models of 30 storey buildings with outrigger and belt truss systems are analyzed for earthquake and wind loads and the lateral drift responses are compared to find the optimum location of outrigger and belt truss systems. The results are interpreted and found that outrigger system can effectively reduce the lateral drift of the building and optimum location of outriggers is found to be at mid-height of building considered along with cap truss.
Access provided by Autonomous University of Puebla. Download conference paper PDF
Similar content being viewed by others
Keywords
1 Introduction
As there is expansion of cities and value of land continues to high, buildings are rising tall and slim. More investment on land and the need to protect farming area has contributed to navigate residential buildings toward higher levels. To make possible for slimmer structures, various structural systems for high-rise building have been widely used. The lateral load resisting systems in common in high-rise structures are framed system, structural walls, dual systems, outriggers, and tube systems. Among them frames with braced-outriggers proved to be one of the efficient procedures to increase the lateral stiffness of tall building, reducing the storey drifts.
The outrigger member is a cantilever-shape horizontal member and is connected to the outer column and inner core of the structure. Under the action of lateral loads, core undergoes rotation and the outrigger connecting core and the outer column induces tension and compression alternatively in the same members. Besides the outer columns, it is common to locate other outer columns to serve in restricting the rotation of outriggers. Introduction of a deep spandrel girder at the levels of the outrigger around the structure shows the control of tilting of outrigger. Some examples of outrigger system used are US Bank Center (Milwaukee), New York Times Tower (New York), China World Tower (Beijing, China), Taipei 101 (Taiwan), Water Front Place (Brisbane), and Exchange Square (Hong Kong).
2 Literature Review
Parametric study of tall building structures braced with outriggers is carried out by some authors [1] considering the flexibility of the outriggers. Mathematical expressions for optimum location of the outriggers, moments in the core and the storey drift were developed. Some researchers, Kamath, and others [2] studied the behavior and response of the frames with outriggers for high-rise structures for static and dynamic loads. In their study, the 3D structural models with flexural rigidity ratio range of (0.25–2.0) EI0/EI optimum outrigger location are obtained from the range of 0.975–0.40 (Hs/H), from the top of the building. Studies on different number for steel frame outrigger-belt truss systems were conducted on structures with 20, 30, 40, and 50 storeys to propose the optimal number and location of the outrigger. Babaei [3] studied optimal solutions in the design domain for storey drift and weight of the structure. The degree of stiffening and the level of drift control on the number of the outrigger trusse are studied by Gerasimidis et al. [4].
Location optimization of outrigger for high-rise RCC structure was investigated by Krunal Z Mistry and others. In their study tall building with ten different arrangements of outriggers was considered. Best outrigger location and the performance efficiency of each outrigger were arrived at when pair of outriggers were used [5]. Hoenderkamp presented a preliminary design for outrigger braced high-rise shear walls subjected to lateral forces. One of the outrigger locations is fixed, while the second one location is investigated for optimum position [7]. Shivacharan and others [10] studied the optimum position of outriggers for tall structures with vertical irregularity. Authors concluded that there is 12.78 and 11.5% reduction of lateral displacement and storey drift [10]. Some researchers analyzed tall buildings and found the optimum location of outriggers system for lateral loads and concluded that the topmost deflection was at the top storey when flat slab with core was engaged and is 625.7 mm, which was reduced up to 411.18 mm when first outrigger was provided at mid-height of structure and 335.15 mm when provided with second outrigger at 3/4th height of the structure [11]. Alex and Otto conducted the study on structures braced with multiple outriggers based on the continuum approach. Authors concluded that continuum analysis yields good results for any number of outriggers. Design curves were established by some researchers for estimating the structural responses for any kind of structural configuration [13]. However, in the present work, authors tried to arrive at the optimum location of the braced outrigger in a two-outrigger system with one fixed outrigger location (at top storey).
3 Numerical Study
In the present study, moment resisting building frames with belt trusses in multiple numbers and at different locations are considered for analysis. Linear static and response spectrum analysis are performed. Analysis is done using ETABS and as per the latest codal provisions. Locations of outriggers are taken according to CTBUH guidelines. The selected topology is with two outriggers, one is fixed at top storey, and the location of the second outrigger is optimized for least lateral displacements and storey drifts.
Figure 1 shows the plan area and dimensions of the models as 6 m as bay length with 5 × 5 grid and with central core as opening. Figs. 2 and 3 show the position of outrigger with central core, one outrigger fixed at top storey, and other at mid-height along with top storey, respectively. The height of each storey is 3.5 m. Moment Resisting Frames (MRF) are considered as base structural systems.
Structural steel with yield strength of 250 N/mm2 is used for all columns, beams, and belt trusses. A value of 2 × 105 N/mm2 is considered as Young’s modulus. A dead weight of 5 kN/m2 and imposed load of 3 kN/m2 were considered. Based on IS 1893:2016 earthquake loads are calculated and using the ETABS software options. The seismic zone is considered as Vijayawada city. Basic wind speed is considered as 50 m/sec and the wind pressure is determined according to IS 875:1987 part-3.
4 Results and Discussions
Table 1 displays the results of earthquake and wind analysis of maximum displacement for various outrigger positions.
It is observed from Table 1, for the case of cap truss +1/2nd case the displacements are less showing maximum reduction of 39.44 and 36.68% for seismic and wind effects, respectively. This is because of increase in the lateral stiffness of the structure.
Table 2 shows the result of maximum storey drift for different position of outriggers.
It is observed from Table 2, for the case of cap truss +1/2nd case the displacements are less showing maximum reduction of 29.46 and 33.90% for seismic and wind effects, respectively. From the above results, the maximum reduction of displacement as well as storey drift is seen when the outrigger is placed at middle of the storey height along the cap truss.
From Fig. 4, maximum percentage reduction in displacement is 36.10% which is at when the outrigger is placed at 0.5 times the height of the building along with cap truss.
Figure 5 shows the reduction of storey drift of 29.46% when the outrigger is placed at a height of 0.5 times height of the building along with cap truss.
5 Conclusions
As discussed in Sect. 4, the following conclusions are drawn
The structural system with two outriggers considered, yielded better structural responses. The results show maximum reduction of 39.44% in lateral displacements when the outriggers are placed at top storey and at 0.5 times the height of the building. Maximum reduction of 33.96% is found in the case of storey drift reduction for the same case. However, from the present study, it can be concluded that the outrigger structural system proves to be an efficient way to reduce inter-storey drifts and controls top displacements when compared with the frame with only central core. Inverted “V” shape bracing shows good results in all cases considered.
References
Smith B (1981) Parameter study of outrigger braced tall building structures. J Struct Div 107(10):2001–2014
Kamath K, Divya N, Rao AU (2012) A study on static and dynamic behaviour of outrigger structural system for tall buildings. Bonfring Int J Ind Eng Manage Sci 2(4):15–20
Babaei M (2017) Multi-objective optimal number and location for steel outrigger-belt truss system. J Eng Sci Technol 12(10):2599–2612
Gerasimidis S, Efthyymiou E, Baniotopoulos CC (2009) Optimum outrigger locations of high-rise steel buildings for wind loading. In: Proceedings of the 5th European & African conference on wind engineering. Florence, Italy, pp 19–23
Mistry KZ, Dhyani DJ (2015) Optimum outrigger location in outrigger structural system for high rise building. Int J Adv Eng Res Dev 2:2348–6406
Choi HS, Ho G, Joseph L, Math N, Outrigger design for high-rise buildings
Hoenderkamp JCD (2007) Second outrigger at optimum location on high-rise shear wall. J Struct Des Tall Spec Build 17:619–634
Taranath BS (1974) Optimum belt truss location for high-rise structures. Eng J AISC 11:18–21
Taranath BS (2011) Structural analysis & design of tall buildings: steel and composite construction. CRC Press, Print ISBN:978-1-4398-5089-3, e Book ISBN:978-1-4398-5090-9, 2012
Shivacharan K, Chandrakala S, Narayana G, Karthik NM (2015) Analysis of outrigger system for tall vertical irregularities structures subjected to lateral loads. Int J Res Eng Technol 04(05):84–88
Sukhdeve SB (2016) Optimum position of outrigger in G+ 40 RC building. Int J Sci, Technol Eng 2(10):1051–1055
Shankar Nair R (1998) belt trusses and basements as virtual; outriggers for tall buildings. Am J Steel Constr 35:140–146
Coull A, Lau WHO (1989) Multi outrigger braced structures. J Struct Eng ASCE 115(7)
Author information
Authors and Affiliations
Corresponding author
Editor information
Editors and Affiliations
Rights and permissions
Copyright information
© 2021 Springer Nature Singapore Pte Ltd.
About this paper
Cite this paper
Venkat Rao, B., Manasa Lakshmi, T., Alapati, M., Viswanath, G.K. (2021). Study on Optimum Location of Outrigger for High-Rise Building. In: Das, B., Barbhuiya, S., Gupta, R., Saha, P. (eds) Recent Developments in Sustainable Infrastructure . Lecture Notes in Civil Engineering, vol 75. Springer, Singapore. https://doi.org/10.1007/978-981-15-4577-1_28
Download citation
DOI: https://doi.org/10.1007/978-981-15-4577-1_28
Published:
Publisher Name: Springer, Singapore
Print ISBN: 978-981-15-4576-4
Online ISBN: 978-981-15-4577-1
eBook Packages: EngineeringEngineering (R0)









