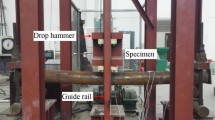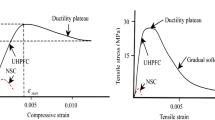Abstract
Novel umbrella structures (NUSs), developed from the traditional umbrella structures, were designed and used in the Jixiang service area of expressway, Heyuan Ctiy. To verify the mechanical properties of NUSs, this paper used numerical software called ABAQUS to calculate the mechanical properties of NUSs under design load. The calculated results indicated that the concrete did no cracked under design load, and the steel and rebars of NUSs also did no reached the yield stress of those. The NUNs were safe under design load.
Access provided by Autonomous University of Puebla. Download conference paper PDF
Similar content being viewed by others
Keywords
- Novel umbrella structures (NUSs)
- Finite-element analysis (FEA)
- Mechanical properties
- Design load
- Service area of expressway
1 Introduction
1.1 Background
Umbrella structure (US) is defined as the architecture with a shape similar to the umbrella, composes with a surface of umbrella and column [1]. With the widely construction of large-span building such as train stations, markets, and airports, US is focused and used in large-span building due to its artistic building shape and excellent mechanical properties [2].
In the 1990s, US has been focused because of the development of the reinforce concrete. The first umbrella-shape building has appeared since 1929 called “milk umbrella” [3]. However, the US was hindered because of the lack of the structure theory. Theory of hyperbolic paraboloid thin shells was developed by De Venezuela, which optimized the shape of the umbrella surface and increased the span of the umbrella surface [4]. Marisela Mendoza developed the theory of hyperbolic paraboloid thin shell and improved the construction methods of US, which break up the whole structures to unite. Different unite could achieve batch production, which could enormously improve the production efficiency [5].
Finite element analysis technology (FEA), a revolutionary method for architectures, promotes the development of the US. More and more complex umbrella-shape structures were proposed like tree-shape umbrella structures [6]. Tree-shape umbrella structure has outstanding span ability. Thus, it usually uses in large high railway station like Stuttgart airport [7]. FEA could analyze difference kinds of umbrella structures, explore and optimize the type of umbrella structures. Thus, more and more special umbrella-shape structures are designed to suitable variable architecture.
The construction method of umbrella-shape structures usually used cast-in-place method, which cause environmental pollution and waste the resources. Assembled technology could effectively solve problem which caused by cast-in-place method. The umbrella structure could divide into different component which precast in the manufactory [8]. After fabrication, the precast segments transports to the construction site. Different kinds of segments are assembled by connection technology such as bolts connection, stud connection, and welded connection. Assembled technology has the advantage of green construction, and can also improve the construction quality as well as the construction speed of umbrella structures [9].
1.2 Novel Umbrella Structure
In order to enhance the architectural aesthetics, novel umbrella structures (NUSs) were designed and constructed in Jixiang service area of expressway, Heyuan City. As shown in Fig. 1, different from the traditional umbrella structure, the geometry of the umbrella surface was hexagon, therefor, the individual umbrella structure was combined to form a building group. In addition, the shape of NUSs was based on the flower called bougainvillea in Heyuan City, which brought visual impact.
Different from the traditional reinforced concrete structure, the structure type of NUSs was adopted the steel–concrete composite structure. This structure type could effectively implement the assembly method. NUSs was divided into different parts which was precast in the factory. Two parts were the steel–concrete composite cantilever beams and steel–concrete composite column. As shown in Fig. 1, the beams and column were precast and fabricated in the site though the bolts connection of the steel. After the beam-column connection was completed, post-cast concrete at the connection to form an integral structure. The overall design reflects the design concept of green, environmental protection, and low carbon.
2 Numerical Program
2.1 Details of Umbrella Structure and Materials Properties
The details of NUSs were shown in Fig. 2. The horizontal length of the cantilever beams was 6000 mm, while the height of the column was 5690 mm.
The concrete type applied to the beam and column was C35, and all rebars including longitudinal bras and stirrups was HRB400. For the steel, the steel type Q355b was adopted to the steels. The materials of the NUSs were listed in Table 1.
2.2 Finite-Element Method (FEM)
The finite-element software called ABAQUS was adopted in this paper to calculate the loads applied to the NUSs. ABAQUS software has a wide range of applications and many application scenarios. It can effectively solve the problems of thermodynamics, structure and electromagnetism. Thus, ABAQUS has been widely used and recognized [10].
2.2.1 Finite-Element Type and Mesh
The FEM was shown in Fig. 3. Solid element (C3D8R) was adopted to model concrete of beams and column. The rebars of the CS-US were simulated by using the Two-node linear truss element (T3D2) and steel were simulated by using Four-node doubly curved thin or thick shell (S4R).
The steel of the beams and column where the region would fail under the vertical force applied the finer mesh with the smallest size of 50 mm while the coarser mesh with the size of about 100 mm was adopted for the concrete of beams and column. For the rebars, the rebars embedded in the beams was the weak region under loading, thus, the finer mesh with the smallest size of 200 mm was applied to the rebars of beams, while the coarser mesh was applied to the rebars of column.
2.2.2 Loading Pattern
To simulate the load applied to the NUSs and consider the worst loading condition. The vertical displacement was exerted to the end of cantilever beams to simulate the loading, shown in Fig. 3.
3 Results and Discussion
3.1 Design Loads
The design loads including dead load and live load, the dead load in the CS-US was 417.22 kN and the live load was 121.66 kN. The mechanical properties under design load were listed in Table 2.
3.1.1 Concrete
As shown in Fig. 4a, the location of maximum strain of the concrete occurred in the top midspan of the cantilever beams. The maximum strain was 4.5e−4, which was smaller than the cracked strain of 3e−3. It was indicated that the cracks did no occurred under the design load.
3.1.2 Steel
As shown in Fig. 4b, the location of maximum stress occurred at the top of the column, which was the location of connection between the cantilever and column. The maximum stress was 84.3 MPa, which was smaller than the yield stress of steel (355 MPa).
3.1.3 Rebars
As shown Fig. 4c, the location of maximum stress occurred in the top midspan of the cantilever beams, which was same as the maximum strain of the concrete, the maximum stress of the rebars was 77.4 MPa. It was indicated that the stress of the rebars was smaller than the yield stress of that.
4 Conclusion
Under the design load, the mechanical properties of NUSs including the concrete steel, and rebars was safe, which was reflected that the strain of concrete was smaller than the cracked load, the stress of the steel and rebars was smaller than the yield stress of that. Specifically, the strain of concrete was 4.3e−4, the stress of the steel and rebars was 84.3 MPa and 77.4 MPa, respectively.
References
Liu, C., Wang, F., He, L., et al.: Experimental and numerical investigation on dynamic responses of the umbrella membrane structure excited by heavy rainfall. J. Vibr. Control 27(5–6), 675–684 (2021)
Jaksch, S., Sedlak, V.: A foldable umbrella structure: developments and experiences. Int. J. Space Struct. 26(1), 1–18 (2011)
Slak, T., Kilar, V.: The design of wooden and steel structures for earthquake areas. Arhitektura Raziskave 2005, 46–51 (2005)
Páez Espinoza, R.G.: Fundamentos Geométricos De Las Superficies De Parábolas Invertidas. Universidad Central De Venezuela, Facultad De Arquitectura Y Urbanismo, Caracas (2013)
Mendoza, M.: Felix Candela’s first European project: the John Lewis warehouse, stevenage new town. arq Archit. Res. Uart. Hist. 19(2), 149–160 (2015)
Young, D.R.: Organizational identity and the structure of nonprofit umbrella associations. Nonprofit Manag. Leader. 11(3), 289–304 (2001)
Dai, H., Zhang, B.: Integrated design expression of structure, space and interface. Southeast University Press, Nanjing (2016)
Kurama, Y.C., Sritharan, S., Fleischman, R.B., et al.: Seismic-resistant precast concrete structures: state of the art. J. Struct. Eng. 144(4), 03118001 (2018)
Ye, M., Jiang, J., Chen, H.M., et al.: Seismic behavior of an innovative hybrid beam-column connection for precast concrete structures. Eng. Struct. 227, 111436 (2021)
Abaqus, G.: Abaqus 6.11. Dassault Systemes Simulia Corporation, Providence, RI (2011)
Author information
Authors and Affiliations
Corresponding author
Editor information
Editors and Affiliations
Rights and permissions
Copyright information
© 2024 The Author(s), under exclusive license to Springer Nature Switzerland AG
About this paper
Cite this paper
Zheng, X., Zheng, G., Yang, T., Deng, J., Hu, Z. (2024). Numerical Study on Mechanical Properties of Novel Umbrella Structure. In: Li, S. (eds) Computational and Experimental Simulations in Engineering. ICCES 2023. Mechanisms and Machine Science, vol 146. Springer, Cham. https://doi.org/10.1007/978-3-031-44947-5_106
Download citation
DOI: https://doi.org/10.1007/978-3-031-44947-5_106
Published:
Publisher Name: Springer, Cham
Print ISBN: 978-3-031-44946-8
Online ISBN: 978-3-031-44947-5
eBook Packages: EngineeringEngineering (R0)








