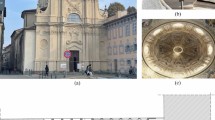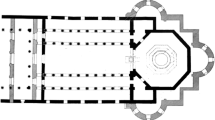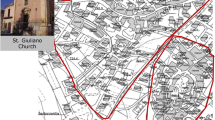Abstract
In Armenia, the rubble core method was used to build numerous extant churches, several of which are used daily. However, the country has a high risk of earthquakes, and some buildings are significantly likely to collapse owing to structural damage, including deterioration over time. In this study, detailed structural assessments of the deterioration of two typical churches were conducted.
First, we discuss the on-site vibration measured and the vibration characteristics identified using a detailed three-dimensional structural analysis of the church of St. Hripsime. [1] The St. Hripsime church has large cracks inside and deterioration caused by water leaking from the inside due to the partial peeling of the south side wall surface. We infer that the vertical cracks observed in the niche may have been caused by previous small and medium-sized earthquakes. An analysis considering damage and deterioration quantitatively estimated a decrease in ultimate strength.
Next, the vibration characteristics of Etchmiadzin Cathedral are presented, and the findings of a detailed structural characteristics analysis assuming damage and deterioration are described. The drums and domes of Etchmiadzin Cathedral are elongated compared to the substructure and have four independent pillars in the center. Finally, we discuss the results of an investigation of reinforcement plans focusing on the earthquake damage to the dome and the drum components of these churches.
Access provided by Autonomous University of Puebla. Download conference paper PDF
Similar content being viewed by others
Keywords
1 Structural Behavior of St. Hripsime Church
1.1 Analysis Model
The configurations of St. Hripsime Church are shown in Fig. 1. To maintain the accuracy of expression of axial and flexural rigidities, a fine element subdivision was required (4-noded brick element). In the computation, a total of 1,765,000 elements and 355,000 nodes with 1,065,000 d.o.f. were used for the full 3-D simulation model shown in Fig. 2 [2,3,4,5,6].
In this research, the material characteristics of the structure with a rubble core were assumed to be homogeneous slaked lime mortar as the first step of the examination. In addition, tensile strength was assumed to be 1/10 of the compressive strength. The assumed material properties in the computation are shown in Table 1.
1.2 Analysis Results
Identification of Eigenmode.
By the eigenvalue analysis, calculated eigenmodes and natural periods corresponding to the first, second, and third modes are shown in Fig. 3 and Table 2, respectively. By the on-site vibration measurement result using the microtremor survey [7] and the numerical analysis result, the first and second vibration modes were identified successfully.
Structural Performance under Vertical and Horizontal Loads.
At first, the action of the self-weight type load was evaluated by elastoplastic analysis (Mutoh, 2010). The relationships between the factor for self-weight type load and displacements at the principal locations of the structure are shown in Fig. 4, along with the deformed shape. From the obtained result, it may be seen that there are about five times as many ultimate load margins as the self-weight type load and that the drum portion is the first weak point of the structure.
Next, to estimate the outline of the earthquake-resistance performance, the characteristics under lateral load are examined. The relationships between the factor for the mass proportional uniform lateral load and displacements at the principal locations of the structure are shown in Fig. 5. From the result obtained, it may be seen that there are about 0.4–0.5 times as many ultimate load margins as the uniform lateral self-weight type load (after the preceding vertical self-weight loading).
Estimated crack patterns around the ultimate strength for Y-dir. are shown with incremental crack strains in Fig. 6.
Trial to Identify the Observed Structural Damage.
Concerning St. Hripsime Church, a clear and wide-band vertical crack is observed in the wall between the niche and room located in a corner. We tried to identify the structural cracks and found that the simulated cracks, due to 1.0 times self-weight + uniform lateral load (Co = 0.2, Y -dir.) show good agreement with the observed cracks (Fig. 7). According to the analysis result, it is presumed that the penetrated vertical crack, which is observed may have been generated resulting from the middle-scale earthquakes experienced in the past. Although the influence this damage has on the drop in ultimate strength is not judged to be urgent, future detailed analysis is desired with continuous observation.
1.3 Investigation of the Appearance
In the outer wall of the southeastern corner, color changes presumed to be based on the localized accumulation of moisture and exfoliation of an outer wall stone are seen and presumed to have advanced in a comparatively short time (Fig. 8). It is judged that the portion concerned is clear also in the history of repair, and the specification and measures to deal with the cause that is presumed to be the elution of internal mortar are required.
The implementation of a detailed evaluation of damage and degradation is desired based on the internal investigation by non-destructive testing.
2 Structural Behavior of Etchimiadzin Cathedral
2.1 Analysis Model
The configurations of Etchimiadzin Cathedral are shown in Fig. 9 To maintain the accuracy of expression of axial and flexural rigidities, a fine element subdivision was required. In the computation, a total of 1,045,000 elements and 218,000 nodes with 654,000 d.o.f. were used for the full 3-D simulation model shown in Fig. 10.
The material properties in the computation are assumed to be identical to those used for the simulations of St. Hripsime Church as shown in Table 1.
2.2 Analysis Results
Identification of Eigenmode.
By the eigenvalue analysis, calculated eigenmodes and natural periods corresponding to the total five modes are shown in Fig. 11 and Table 3, respectively. At present, the identification of the eigenmode using the data measured by the microtremor survey (Morikawa, 2013) is under analysis. In Table 3, index “A” denotes the E–W direction and index “B” denotes the N–S direction, caused by the asymmetry in the plan.
Structural Performance under Vertical and Horizontal Loads.
At first, the action of the self-weight type load was evaluated by elastoplastic analysis (Mutoh, 2010). The relationships between the factor for self-weight-type load and displacements at the principal locations of the structure are shown in Fig. 12 along with the deformed shape. From the result obtained, it may be seen that there are about 5.5 times as many ultimate load margins as the self-weight type load and that the drum portion is the first weak point of the structure.
Next, to estimate the outline of the earthquake-resistance performance, the characteristics under lateral load are examined. The relationships between the factor for the mass proportional uniform lateral load and displacements at the principal locations of the structure are shown in Fig. 13. From the result obtained, it may be seen that there are about 0.35 times as many ultimate load margins to the uniform lateral self-weight type load (after the preceding vertical self-weight loading).
2.3 Investigation of the Appearance
In this church, the whole interior surface is covered by ornamentation so the inside is in the situation of being hard to check for damage to the structure owing to the presence of four independent pillars, and this feature is shown in Fig. 14.
The long-term axial force of the four columns is relatively large, and this serves as a point of evaluation of these structural properties. An examination of the influence of long-term creep and the influence of different subsidence are indispensable.
When a pillar becomes a point of reinforcement on future examination, the method by the addition of the reinforcing member and/or confinement by a steel plate, a carbon fiber, etc. will also be assumed. In the case of examination, a prior structural analysis will be directly effective.
The comparatively high dome and drum serve as key points for the vibration characteristics. Although based on the magnitude of the earthquake assumed, generation of damage in a dome and a drum portion is expected as is the evaluation of the behavior, including underground reinforced concrete structure and evaluation of the connection between the dome-drum portion and the substructure.
2.4 Examination of the Reinforcement Plan
In this type of church, there are many cases of damage to the dome and drum parts as shown in Fig. 15, so we will examine the reinforcement plan for this part. Figure 16 shows the analysis model. The analysis model was modeled using shell elements, and to conduct a detailed analysis, different thicknesses were set for each part in consideration of irregularities such as decorations. As for the physical property values, the values in Table 1 used in the analysis of the overall model were used.
Figure 17 shows the natural vibration modes. The natural vibration mode was the first translational mode in the direction orthogonal to each of the first and second modes, and the third mode was the torsional mode.
Since the damage around the opening of the drum part is considered to be sizable, a continuous reinforcement plan was drawn up by closing the opening shown in Fig. 18, and the reinforcement method was evaluated by numerical analysis. Reinforcement Plan A reinforces the inside of the opening with steel materials, and reinforcement plan B uses the opening with a grid-like frame and window glass.
The reinforcement effect is evaluated by response analysis. As an input waveform, a .0 Hz sinusoidal acceleration was gradually increased and input. Table 4 shows the maximum input acceleration, and Fig. 19 shows the deformation and cracks. Reinforcement plan A collapsed with an input less than the maximum input acceleration, but reinforcement plan B was able to withstand up to about twice the input before reinforcement. From the deformation and cracks, it was confirmed that deformation and damage to the opening were not suppressed in reinforcement plan A, but deformation and damage to the opening were suppressed in reinforcement plan B. In this report, a proposal for the reinforcement of the dome and drum was proposed and evaluated by numerical analysis. It was confirmed that the lattice-like frame and window glass reinforcement at the opening have continuity and are effective.
3 Conclusion
In this study, St. Hripsime Church and Etchimiadzin Cathedral were evaluated from the viewpoints of the estimation of vibration characteristics, and current damage and load capacity by numerical simulations using full 3-D FE analyses.
The results obtained for the two churches are as follows:
St. Hripsime Church:
-
1)
Simulated eigenmodes (first and second for translational modes) were identified by the measured data successfully, then the fundamental vibrational characteristics of the structure were verified and the foundation of the future numerical analysis model has been prepared.
-
2)
It may be shown that there are about 0.4–0.5 times as many ultimate load margins as the uniform lateral self-weight type load.
-
3)
It is presumed that the penetrated vertical crack, which is observed, may have been generated according to those middle-scale earthquakes experienced in the past. Although the influence that this damage has on the drop in ultimate strength is not judged to be urgent, future detailed analysis is desired with continuous observation.
Etchimiadzin Cathedral:
-
1)
By the eigenvalue analysis, calculated eigenmodes and natural periods corresponding to the total five modes are estimated and now identified using the measured data.
-
2)
It can be seen that there are about 5.5 times as many ultimate load margins of the self-weight-type load and that a drum portion is the first weak point of the structure.
-
3)
It can be seen that there are about 0.35 times as many ultimate load margins as the uniform lateral self-weight-type load.
-
4)
The long-term axial force of the four columns is relatively large, and this serves as a point of evaluation of these structural properties. An examination of the influence of long-term creep and the influence of different subsidence are indispensable. When a pillar becomes a point of reinforcement by future examination, the method by the addition of the reinforcing member and/or confinement by a steel plate, a carbon fiber, etc. will also be assumed. In the case of examination, a prior structural analysis will be directly effective. The comparatively high dome and drum serve as key points for the vibration characteristics. Here, we proposed a reinforcement plan based on vibration characteristics while minimizing changes to the interior and exterior of the dome and drum.
The exfoliation of the internal mortar from the joint by aged deterioration is seen everywhere, and even if the scale of the fall itself is small, it will be thought from now on that examination of the influence it has on structural performance is indispensable. The implementation of a detailed evaluation of damage and degradation is desired based on the internal investigation by a non-destructive test.
References
Motoyui, S.: Structural characteristics of S. Hripsime. In: Sasano, S. (ed.) The Armenian Architecure in the Transitional Period, pp. 185–191 (2011)
Bull, J.W. (ed.): Computational Modelling of Masonry, Brickwork and Blockwork Structures. Saxe-Coburg (2001)
Lourenzo, P.B.: Guidelines for the analysis of historical masonry structures. Finite Elements in Civil Engineering Applications, pp. 241–247 (2002)
Mark, A.: Experiments in Gothic Structure. MIT Press, Cambridge (1982)
Mutoh, A.: Users Manual & Examples for SS-DNA (V5). Structural Engieering Labo., Meijo-Univ. (2005). (in Japanese)
Mutoh, A.: Evaluation of nonlinear behavior of historical masonry structures subjected to wind load by FE analysis. In: The 10th International Conference on Computational Structures Technology, pp. 1–8. Civil-Comp Press (UK) (2010). (CD-ROM)
Morikawa, H., et al.: Estimation of dynamic behavior of historical church in armenia using microtremor survey. In: International Conference on Urban Earthquake Engineering (2013)
Acknowledgments
I would like to express my gratitude to Mr. A. Masuda. This study is part of the research program at Meijo University, funded by ‘NDRR.’
Author information
Authors and Affiliations
Corresponding author
Editor information
Editors and Affiliations
Rights and permissions
Copyright information
© 2024 The Author(s), under exclusive license to Springer Nature Switzerland AG
About this paper
Cite this paper
Mutoh, A., Fujita, Y., Morikawa, H., Motoyui, S., Sasano, S. (2024). Estimating the Structural Characteristics of Historic Armenian Church Buildings and Examining Their Strengthening Applications. In: Endo, Y., Hanazato, T. (eds) Structural Analysis of Historical Constructions. SAHC 2023. RILEM Bookseries, vol 46. Springer, Cham. https://doi.org/10.1007/978-3-031-39450-8_6
Download citation
DOI: https://doi.org/10.1007/978-3-031-39450-8_6
Published:
Publisher Name: Springer, Cham
Print ISBN: 978-3-031-39449-2
Online ISBN: 978-3-031-39450-8
eBook Packages: EngineeringEngineering (R0)























