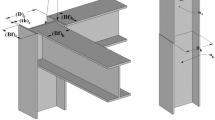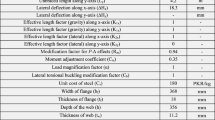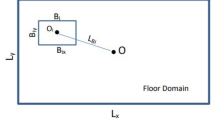Abstract
In the design process, new and creative design solutions have a goal to increase competitiveness compared to similar design solutions from other manufacturers. Material saving, easier montage and transport, by the mass reduction of the construction in design process, are a significant factors, which affect on the lower price and easier product maintenance, especially for steel made lattice prefabricated constructions. With the development of the numerical methods and computer tools, the optimization process, in the modern design process, has an increasingly important role. By clearly defining the objective function, design optimization process, makes design solutions significantly more competitive. This paper presents design process of a floating bed frame. After the design of the initial solution, this solution was optimized, in order to reduce the mass, respectively material saving. Optimization process was performed by Direct Optimization Method (DOM). Total mass of the structure, compared to the initial design solution, was reduced by 70%. According to the results obtained by the optimization process, a design solution of the floating bed frame was made.
Access provided by Autonomous University of Puebla. Download conference paper PDF
Similar content being viewed by others
Keywords
1 Introduction
The task of the designer in the process of a new product design consists of the requirements mapping [1] into functional and physical structures that define a new product prototype [2]. During product development process, designers encounter limitations such as physical, ergonomic, time, production, and product cost [3]. Using different optimization methods, it is possible to influence on the numerous constraints. Thus, mass reduction affects on the saving of material required to make a design solution, or affects on the cost of the product. Also, mass reduction has a direct impact on a certain design properties of the product.
Modern design process uses application of various optimization methods in order to solve the set objective function. These methods are part of the optimal design process [4, 5].
In the process of optimal design, it is necessary to formulate design process using a mathematical model. Depending on the type of numerical method, mathematical models have a certain peculiarities. What they have in common is the definition of the one or more objective functions (multi-objective optimization problem) [6], the constraint functions and the variables [4]. Application of Direct Optimization Method (DOM), especially Response Surface Method (RSM), is of great importance in the modern process of design optimization. RSM is a combination of statical and mathematical techniques utilized to develop, improve and optimize processes of industrial production [7, 8]. This method is using in the construction of complex systems such as individual parts of aircraft subsystems, such as landing gear systems [9] or planet lander [10, 11]. RSM method, by 3D diagrams, allows representation of the interdependence of independent and dependent construction variables (parameters).
This paper presents the process of design and optimization process of a floating bed frame. The specificity of the construction is reflecting in the request derived from the requirement list. This request defines a structure that has no vertical supports (legs). In practice, there are numerous versions of the floating bed that use a vertical support placed on the central part of the structure. This design completely excludes a vertical support (see Fig. 1). Development of this conceptual variant, has several goals: material saving, mass reduction, easier montage and maintenance, and reduction of positions in the hierarchical structure of product. Position reduction and transferring of their functions to the other positions of the product hierarchical structure, is an important factor in a design for maintenance and design for assembly process [12, 13].
Conceptual solution of floating bed [14].
The construction of the floating bed frame consists of a steel frame, which, depending on the design, is bolted at one of its ends to a fixed support (wall). Conceptual design of the structure and its fixture is presented on Fig. 2.
It is important to abstract some of the more significant requests defined in the requirement list. These requests are: minimum mass, structure stiffness (due to the load) needs to ensure a displacement reduction, structure shape needs to enable installation of side panels and floors, frame structure needs to be in two parts and structure needs to have following dimensions 1800 × 2000 mm. In order to simplify maintenance, montage and transport, since it is a lattice prefabricated structure, mass reduction is an important requirement which is therefore selected as objective function of the optimization process of the floating bed lattice structure.
2 Design and Modeling of Floating Bed Structure
Structure of the floating bed consists of two basic positions: supporting structure and console support (see Fig. 3). Supporting structure is made by welding steel pipe profiles 80 × 40 × 3,2 mm. Material is steel S235 (norm EN 10027-1). Structure is lattice. It consists of one left and one right supporting structure. These constructions are connected by a bolt connection. Connection is made with six bolts M16 × 85 (ISO 7412).
Function of the console support is reflecting in taking the load of the supporting structure (see Fig. 3). Console support, by vertical supports, rests on the base and is placed on the wall. Supporting structure is connected by a bolt connection to the console support. The structure is welded and reinforced by horizontal reinforcements.
Using eight M16 bolts and four M16 × 100 bolts (ISO 7412), console support is fixed to the wall and base (see Fig. 4).
3 Initial Numerical Calculation of the Supporting Structure
Initial calculation of the structure includes calculation of the stress and deformation (deflection) of the supporting structure. Steel S235 with the following properties was selected for the material: density ρ = 7,850 kg/m3, Young’s Modulus of Elasticity E = 210 GPa, Poisson’s Ratio ν = 0,3, Shear Modulus G = 81 GPa, Tensile Yield Strength Re = 250 MPa and Tensile Ultimate Strength Rm = 460 MPa. Tetrahedral finite elements with mid-nodes were selected for the mesh, size 15 mm. At the joints of the lattice structure, the finite elements were reduced to 5 mm. Total number of finite elements is 109752, and the total number of nodes is 279404. Mass of the supporting structure is 113,9 kg. Load amount on the structure is 2000 N. Amount of the load arises from the request that the bed needs to be able to carry two adult persons whose individual mass is 100 kg. The area on which the load acts is 3,6 m2. Therefore, the pressure on the supporting structure is 55,55 Pa (Fig. 5).
Supporting structure is fixed to the surface, which is bolted to the console support. After numerical calculation was performed, the following results were obtained: a = 0,54982 mm (Total Deformation, see Fig. 6) and σekv = 33,884 MPa (Equivalent Stress, see Fig. 7).
Results of the numerical analysis, presented by the initial calculation, are satisfactory, since Maximum Equivalent Stress, σs,dop = 160 MPa.
4 Supporting Structure Optimization
In objective of mass reduction, supporting structure is optimized. Therefore, the same name of the objective function is defined. Advantage of mass reduction allows easier structure manipulation in transport and montage process. Since it is a structure made of steel, mass reduction affects on the lower product cost.
Optimization process is performed by the direct optimization method (DOM). This method determines multiple objectives using defined constraints [6].
Design parameters (variables), by which optimization is performed, are presented in Table 1. Parameters represent geometric measurements of the pipe profile. Amounts of the variables are determined by the initial geometry of the CAD model. In order to reduce the mass of the structure, amounts of input parameters is optimized. Selected output parameters are presented in Table 2. Maximum Equivalent Stress (σs,dop = 160 MPa), presents constraint which affects on the object function and input parameters.
Amounts of lower and upper value of the pipe profile input variables presented are in Table 3.
During optimization process by DOM in the software package Ansys, program increases interval values for every input parameter from lower to upper value. This process presents iterative optimization process.
Changes in the values of the input parameters, are presented in Figs. 8, 9 and 10. By changing values of the input parameters, value of the objective function (mass reduction of the support structure) changes. This change is presented on Fig. 11.
On Fig. 12, also is presented change of the Maximum Equivalent Stress. Interdependence of the mass parameter in the comparison with Maximum Equivalent Stress is presented on Fig. 13. From the picture it can be concluded (despite individual cases to the contrary) that Equivalent Stress decreases with mass increasing.
Interdependence of the output parameters (Geometry Mass, Maximum Equivalent Stress and Maximum Total Deformation) is presented on Fig. 14. Mass increasing, reduces Equivalent Stress and Total Deformation.
Sensitivity of the objective function to the change of input parameters can also be determined from the solution (see Fig. 15). Wall thickness of the tube profile has the greatest influence on the mass of the structure. Width of the tube profile has the least impact on the mass. The most significant impact on the Equivalent Stress and Total Deformation has width of the tube profile. Wall thickness and profile height have less impact on the Equivalent Stress and Total Deformation (see Fig. 15).
After the using DOM and analysis of the results shown in Figs. 8, 9, 10, 11, 12, 13, 14 and 15 three the best solutions were selected. These solutions are presented in Table 4. Solution 1 best solves the objective function, since the mass of the structure is 18,295 kg (see Table 4).
Problem that arises when choosing this solution is certainly the non-standard dimension of the pipe profile (see Table 4). Second solution has the largest amount of Equivalent Stress. Third solution has the lowest amount of Equivalent Stress and the lowest amount of Total Deformation.
Since the material suppliers supply standard dimensions of pipe profiles, dimensions of the profiles obtained by solution 3 best correspond to the standard dimensions, so this solution was selected as the finally accepted solution. The difference in mass of 4 kg between solution 1 and solution 3 is acceptable due to the previous condition. Therefore, the standard dimension of pipe profiles 50 × 20 × 2 mm was adopted.
Using this profile, a floating bed construction was made in the workshop (see Fig. 16).
Supporting structure is made as a lattice structure, and the assembling of individual segments is achieved by welding technology (see Fig. 17). The final appearance of the manufactured floating bed is presented on Fig. 18.
5 Conclusion
Using DOM, the optimization process of the supporting structure of the floating bed is presented in this paper. The objective function includes mass reduction of the structure. Optimization of the input variables of the pipe profile was performed, in order to reduce the total mass of the structure.
After optimization, three design solutions were obtained that best solve the objective function. Of these three solutions, the solution that did not best solve the objective function was selected. The reason stems from the fact that the optimized variables with their amounts were closest to the standard values of the dimensions of the pipe profiles. By choosing a standard profile 50 × 20 × 2 mm, the construction of a floating bed was made. The total mass of the structure, made with standard profile, is 34,1 kg. Compared to the optimized solution (solution 3), the mass is increased by 53%.
Since the construction solution with standard profiles is the optimal solution, its mass represents a reduction of mass by 70% compared to the initial construction.
Future development of an optimized design solution, within development of smart furniture, would aim development of a smart bed. Such a solution, by applying movable design elements such as s spindle with a trapezoidal thread, would give the possibility of vertical displacement of the structure upwards or downwards. The application of such a design solution would be useful in small living spaces.
References
Srinivasan, V., Chakrabarti, A.: An integrated model of designing. J. Comput. Inf. Sci. Eng. 10(3), 1–10 (2010)
Pastović, M.: Procedure for product development of modular and variant products in the conceptual design. Doctoral thesis, University of Slavonski Brod, Mechanical Engineering Faculty, Slavonski Brod, Croatia (2020)
Dörner, D.: Gruppenverhalten im Konstruktionsprozess. VDI – Berichte 1120. VDI Verlag, Düsseldorf (1994)
Ravindran, A., Ragsdell, K.M., Reklaitis, G.V.: Engineering Optimization – Methods and Applications, 2nd edn. Wiley, New Jersey (2006)
Arora, J.S.: Introduction to Optimum Design, 2nd edn. Elsevier, Amsterdam (2004)
Heidari, M., Hosseini, S.V., Parvaz, H.: Modelling and optimization of surface roughness and specific tool wear in milling process. Tech. Gazette 28(5), 1626–1633 (2021)
Myers, R.H., Montgomery, D.C., Anderson-Cook, C.M.: Response Surface Methodology: Process and Product Optimization Using Desgined Experiments. Wiley, New York (2016)
Bae, J., Kim, H., Park, S., Kim, K.S., Choi, H.: Parametrization study of electrospun nanofiber including LiCl using response surface methodology (RSM) for water treatment application. Appl. Sci. 10(20), 1–16 (2020). https://doi.org/10.3390/app10207295
Shengyong, G., Xingbo, F., Xiaohui, W.: Parametric analysis on landing gear strut friction of light aircraft for touchdown performance. Appl. Sci. 11(12), 1–18 (2021). https://doi.org/10.3390/app11125445
Ding, Z., Wu, H., Wang, C., Ding, J.: Hierarchical optimization of landing performance for lander with adaptive landing gear. Chinese J. Mech. Eng. 32(1), 1–12 (2019). https://doi.org/10.1186/s10033-019-0331-0
Zheng, G., et al.: Parametric design and analysis on the landing gear of a planet lander using the response surface method. Acta Astronaut. 148, 225–234 (2018). https://doi.org/10.1016/j.actaastro.2018.05.020
Boothroyd, G., Dewhurst, P., Knight, W.A.: Product Design for Manufacture and Assembly, 3rd edn. CRC Press, Boca Raton (2011)
Ben-Daya, M., Kumar, U., Prabhakar Murthy, D.N.: Introduction to Maintenance Engineering. Modeling, Optimization and Management, 1st edn. Wiley, Hoboken (2016)
Vrančić, K.: Konstrukcijska razrada i optimiranje konstrukcije konzolnog kreveta. Graduate thesis, University North, Varaždin, Croatia (2020)
Author information
Authors and Affiliations
Corresponding author
Editor information
Editors and Affiliations
Rights and permissions
Copyright information
© 2022 The Author(s), under exclusive license to Springer Nature Switzerland AG
About this paper
Cite this paper
Karakašić, M., Vrančić, K., Grgić, I., Glavaš, H. (2022). Design and Optimization of Lattice Supporting Structure by Direct Optimization Method. In: Glavaš, H., Hadzima-Nyarko, M., Karakašić, M., Ademović, N., Avdaković, S. (eds) 30th International Conference on Organization and Technology of Maintenance (OTO 2021). OTO 2021. Lecture Notes in Networks and Systems, vol 369. Springer, Cham. https://doi.org/10.1007/978-3-030-92851-3_2
Download citation
DOI: https://doi.org/10.1007/978-3-030-92851-3_2
Published:
Publisher Name: Springer, Cham
Print ISBN: 978-3-030-92850-6
Online ISBN: 978-3-030-92851-3
eBook Packages: EngineeringEngineering (R0)






















