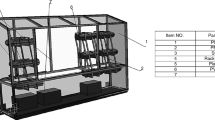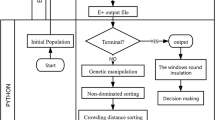Abstract
This article optimizes building design parameters to balance the building energy-saving and visual comfort objectives when utilizing the vacuum photovoltaic insulated glass unit (VPV IGU) as the building envelope. VPV IGU can reduce the air conditioning load as demonstrated in a previous study, where the window-to-wall ratio should be decreased to approximately 10% for energy saving. However, under such circumstance, the indoor visual comfort for the occupants cannot be guaranteed. With a simultaneous consideration of both the visual comfort and energy efficiency, this work explores the optimal passive building design through a multi-criterion approach based on the non-dominated sorting genetic algorithm II (NSGA-II). The annual energy and indoor environmental conditions of the selected prototype office building are predicted with EnergyPlus. Obtained results are then subject to a decision-making process to determine the final optimum solution which can provide guidance in green building design within different urban contexts.
Access provided by Autonomous University of Puebla. Download conference paper PDF
Similar content being viewed by others

Keywords
1 Introduction
Building integrated photovoltaics (BIPVs) has attracted tremendous interests from researchers worldwide given its advantage of clean energy sources and multiple functions [1]. BIPV can not only serve as the component of building envelopes (e.g. curtain walls), but also generate considerable amount of electricity for the on-site utilization or grid supply. In the context of aggravating global warming and energy crisis, renewable technologies like BIPV should be further developed and promoted. Despite the promising potential of power generation, BIPV also brings about the problem of heat loss as the envelope because of its relatively high U value [2].
To enhance its thermal performances, the vacuum glazing technology is proposed to be combined with the photovoltaic technology as the vacuum photovoltaic insulated glass unit (VPV IGU) [3]. Previous research conducted by the authors has proved that this novel structure (shown in Fig. 1) can help achieve nearly 62% energy conservation when integrated with traditional passive design strategies [4]. However, the window-to-wall ratio should be decrease to 0.107 for such high energy savings, so that visual comfort is sacrificed.
Structure of vacuum photovoltaic insulated glass unit [3]
The work presented by Ochoa et al. has suggested that lager window-to-wall ratios can improve visual comfort [5]. Although visual comfort often receives less research attention [6], it has high impact on the well-being of occupants regarding their mental status and productivity. Carlos et al. investigated many energy and visual criteria to fulfil the both visual comfort and building energy-saving requirements. Their work indicated that shades and improved glazing should be taken into the consideration [5].
According to the above review, there is a lack of research on balancing the conflict of visual comfort and building energy conservation when novel windows like VPV IGU are adopted in high-rise buildings. To fill such research gaps, sensitivity analyses (SA) are conducted to decide the influence of all related envelope design parameters on overall building performance within urban contests defined by different building height-to-street ratios. A multi-objective optimization approach based on the non-dominated sorting genetic algorithm (NSGA-II) [7] is adopted for determining the optimum building design.
2 Methods
EnergyPlus is coupled with jEPlus to conduct modelling experiments on a prototype office building adapted from ANSI/ASHRAE/IES standard 90.1 prototype buildings. Four design objectives are investigated through the simulation, including the lighting energy demand, heating, ventilation and air conditioning (HVAC) energy demand, photovoltaic (PV) power supply and visual discomfort time, to evaluate the overall building performance and balance building energy conservation and visual comfort requirements. The visual discomfort time is calculated with EnergyPlus by summing up the time when the indoor environment exceeds acceptable glare index (i.e. higher than 22) [8]. As for the building energy performance, the purchased electricity (\( E_{\text{P}} \)) is used to calculate the net energy demand using the equation below.
where \( E_{\text{light}} \) represents the lighting energy demand, \( E_{\text{HVAC}} \) means the total electricity used for heating and cooling and \( E_{\text{PV}} \) is the amount of produced electricity by VPV IGU.
For quantifying the impact of different building design parameters on four objectives, the Fourier amplitude sensitivity test (FAST) method [9] is adopted. As shown in Table 1, the involved independent input parameters of the integrated envelope design are specified with baseline values and distribution ranges.
Apart from above input parameters, the building height-to-street width ratio (H/W) is also taken into consideration to address different urban planning densities in Hong Kong. H/W is set to be 120/10 = 12 in Case 1, 75/20 = 3.75 in Case 2 and 30/30 = 1.0 in Case 3, respectively. To compare the overall building performance before and after the optimization, each urban context scenario has a corresponding baseline case. After screening out insignificant design inputs with sensitivity analyses, multi-objective optimizations are carried out to obtain optimal passive designs. In summary, Fig. 2 shows the main framework of the research methodology.
3 Results and Discussion
Sensitivity analyses (SA) conducted by the method of FAST show that BO and WSH have little effect on lighting energy demand, HVAC demand, PV power production and visual discomfort times among the involved input parameters under three urban scenarios with different H/W. Under this circumstance, these two non-significant variables are fixed to 0° and 840 J/kg K, respectively, to simplify the optimization and save the computation time. Take Case 2 (H/W equals to 3.75) as an example; Fig. 3 shows the contribution of input parameters to the lighting energy demand. The pie chart clearly tells that OPF, WWR and VT are the main factors contributing 37%, 29% and 12%, respectively. Besides BO and WSH, other parameters like IACH, LSG and WCD either also have neglectable influence on the lighting energy demand. It is remarkable that the interactions between these parameters account for 20% variation in the lighting demand.
Compared to the results mentioned above, the impact of input parameters on the visual discomfort time shows dramatic disparity as per Fig. 4. The impact from the interactive effect of design parameters is tremendous, up to 84% of the total variation in the lighting demand. However, the most influencing input parameter, i.e. VT, contributes only 6%, followed by WWR (3%). In addition, WSH, WCD and IACH have no impact on the visual discomfort in this case.
Multi-objective optimization is conducted after reducing the design space to obtain the optimum solutions in each urban context as shown in Table 2. The recommended value for each input parameter can provide design guidance for green buildings.
Table 3 reveals the overall building performance under optimum solutions for three scenarios. When H/W is equal to 1.0, the lighting energy demand can achieve the lowest value, indicating that less energy will be consumed for illumination. In addition, PV supplies much more energy in this case than the other two. However, occupants suffer from visual discomfort around 172 h under this circumstance, indicating the necessity of internal shading devices in a detailed building design. In the other two cases, visual discomfort time can both be minimized to zero. Synthetically comparing the three cases, the optimum solution for the second case achieved less building energy demand and zero discomfort time, indicating that the integrated passive design approach has the greatest energy and indoor environmental improving potential in a medium urban density.
By comparing the overall building performance of optimum solutions with corresponding baseline cases (Table 4), 9.48, 15.91 and 35.70% of purchased electricity can be saved in Case 1, Case 2 and Case 3, respectively. As for the visual discomfort, Case 1 shows no change, while Case 2 decreases a little bit and Case 3 decreases 563 h. The main reason for such difference also lies in the variation of urban densities. The time when glare exceeds 22 is shortened by the peripheral shading in denser urban contexts. When the building is less shaded, there is greater potential in reducing visual discomfort by design optimization.
4 Conclusions
This paper conducts sensitivity analyses and optimizations on major building design parameters to realize both energy savings and visual comfort when using VPV IGU as the alternative windows. Among the included parameters, BO and WSH are less important for building energy and indoor environmental indicators. Suggested specific values of different envelope design parameters are obtained with multi-objective optimizations based on NSGA-II. Three building height-to-street width ratios are investigated, and the results show that building within a medium urban density has greater optimization potential in both visual comfort and energy conservation.
References
Skandalos, N., Karamanis, D.: PV glazing technologies. Renew. Sustain. Energy Rev. 49, 306–322 (2015)
Peng, J., Curcija, D.C., Lu, L., Selkowitz, S.E., Yang, H., Zhang, W.: Numerical investigation of the energy saving potential of a semi-transparent photovoltaic double-skin facade in a cool-summer Mediterranean climate. Appl. Energy 165, 345–356 (2016)
Zhang, W., Lu, L., Chen, X.: Performance evaluation of vacuum photovoltaic insulated glass unit. Energy Procedia 105, 322–326 (2017)
Huang, J., Chen, X., Yang, H., Zhang, W.: Numerical investigation of a novel vacuum photovoltaic curtain wall and integrated optimization of photovoltaic envelope systems. Appl. Energy 229(May), 1048–1060 (2018)
Ochoa, C.E., Aries, M.B.C., van Loenen, E.J., Hensen, J.L.M.: Considerations on design optimization criteria for windows providing low energy consumption and high visual comfort. Appl. Energy 95, 238–245 (2012)
Carlucci, S., Cattarin, G., Causone, F., Pagliano, L.: Multi-objective optimization of a nearly zero-energy building based on thermal and visual discomfort minimization using a non-dominated sorting genetic algorithm (NSGA-II). Energy Build. 104, 378–394 (2015)
Tabatabaei, M., Jam, A.S., Hosseini, S.A.: Suspended sediment load prediction using non-dominated sorting genetic algorithm II. Int. Soil Water Conserv. Res. 7, 119–129 (2019)
Cibse: Code for Lighting (2002)
Xu, C., Gertner, G.: Understanding and comparisons of different sampling approaches for the Fourier Amplitudes Sensitivity Test (FAST). Comput. Stat. Data Anal. 55(1), 184–198 (2011)
Acknowledgements
The work described in this paper was supported by the Teaching Postgraduate Studentship Scheme and the Research Institute for Sustainable Urban Development (project No.: 1-ZVED) of the Hong Kong Polytechnic University.
Author information
Authors and Affiliations
Corresponding authors
Editor information
Editors and Affiliations
Rights and permissions
Copyright information
© 2020 Springer Nature Singapore Pte Ltd.
About this paper
Cite this paper
Huang, J., Chen, X., Yang, H. (2020). A Multi-criterion Optimization for Passive Building Integrated with Vacuum Photovoltaic Insulated Glass Unit. In: Wang, Z., Zhu, Y., Wang, F., Wang, P., Shen, C., Liu, J. (eds) Proceedings of the 11th International Symposium on Heating, Ventilation and Air Conditioning (ISHVAC 2019). ISHVAC 2019. Environmental Science and Engineering(). Springer, Singapore. https://doi.org/10.1007/978-981-13-9528-4_87
Download citation
DOI: https://doi.org/10.1007/978-981-13-9528-4_87
Published:
Publisher Name: Springer, Singapore
Print ISBN: 978-981-13-9527-7
Online ISBN: 978-981-13-9528-4
eBook Packages: Earth and Environmental ScienceEarth and Environmental Science (R0)







