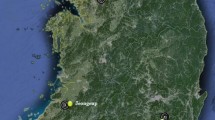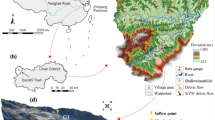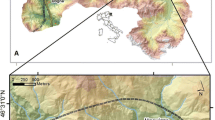Abstract
With respect to building vulnerability to debris flows in urban areas, recent research efforts produced empirical vulnerability functions which allow for an estimation of the expected direct losses, as a result of the underlying hazard scenarios and the impacts on the exposed elements at risk. However, due to the underlying empiricism of such vulnerability functions, the damage generating mechanisms remain unveiled, and, as such, the applicability of the empirical approach for planning of hazard-proof residential buildings is rather limited. A conceptual assessment scheme is proposed to close this gap. This assessment scheme encompasses distinct analytical steps: modeling (a) the process intensity, (b) the impact on the element at risk exposed, and (c) the physical response of the building envelope. In a dedicated case study, three residential buildings have been taken as reference and, following the proposed conceptual assessment scheme, the potential intrusion of solid material through the inbuilt openings has been investigated as a key component of physical vulnerability.
Access provided by Autonomous University of Puebla. Download conference paper PDF
Similar content being viewed by others
Keywords
1 Introduction
In the last decade increasing research efforts have been devoted to study the physical vulnerability of buildings exposed to stream processes facing both the aim to compute vulnerability functions for use in risk assessment (Fuchs et al. 2007; Papathoma-Köhle et al. 2012; Totschnig and Fuchs 2013) and as basis for the design of local structural mitigation measures (Holub et al. 2012). Despite these efforts, considerable research questions still remain unanswered: while the first studies combined empirical loss data with information on process magnitudes, resulting in damage-loss or vulnerability functions, the latter studies were mainly focused, from a practical perspective, on the reduction of structural vulnerability of individual buildings. Due to the underlying empiricism of such vulnerability functions, the physics of the damage generating mechanisms remains unveiled, and, as such, the applicability of the empirical approach for planning hazard-proof buildings is rather limited. In fact, the vulnerability of buildings affected by medium hazard intensities (e.g. 1.00–1.50 m deposition thickness for torrent processes) critically depends on the patterns of material intrusion through openings such as doors, wells and windows. Hence, in addition to a proper consideration of the resistance of the considered building (compare for an overview Fuchs 2009) in terms of the physical impact and the structural response, also its geometrical features have to be taken into consideration to accurately assess its physical vulnerability (Jakob 2013). Institutions can greatly support the effectiveness of preventive approaches through suitable incentive based mechanisms to apply, where necessary, engineering design solutions to mitigate the effects of material intrusion. To create more resilient societies (Wisner 2004; Eakin and Luers, 2006), these initiatives have to be accompanied by targeted risk communication strategies.
In this paper, we present how a recently proposed vulnerability analysis concept (Mazzorana et al. 2012) can be applied to a set of different residential buildings exposed to debris-flow impact. In particular, in Sect. 2 we present in the framework of the adopted vulnerability concept an easily applicable method for practical use based on geometrical considerations to evaluate material intrusion as a critical factor and in Sect. 3 we discuss a case study application.
2 Vulnerability Concept and Methods
The adopted vulnerability analysis concept comprises three distinct modeling steps which will be subsequently described in detail, namely: (A) Process Model, (B) Impact Model, and (C) Response Model.
Process Model: With respect to the debris flow simulation process in the endangered area, the two-dimensional simulation model over mobile bed—TRENT 2D—developed by Armanini et al. (2009) and substantially enhanced by Rosatti and Begnudelli (2013) proved to be suitable. In this model the system of partial differential equations derived from the mass and momentum conservation principles is hyperbolic and characterized by a non-conservative nature. Additionally the relationship between the conserved and the primitive variables is non-linear. The details about the mathematical model and the associated finite-volume, explicit Godunov-type numerical approach are reported in Rosatti and Begnudelli (2013). Through such a computational approach for each cell of the computational domain and for each time step one can obtain accurate values for the vector of primitive physical variables \( {\text{W}} = \left( {h,u,v,z_{b} } \right)^{T} \), where h is the flow depth, \( u,v \) are the depth—averaged velocities in x and y direction respectively, and \( z_{b} \) is the elevation of the mobile bed.
Impact Model: To quantify the resulting impacts on the building envelope and to detect possible liquid and solid material intrusion pathways, the geometrical structure of buildings has to be analyzed with respect to (i) the flow field of the impacting process and, if geo-mechanical actions may interfere, with respect to (ii) the residual bearing capacity of the soil layers the construction was erected upon. This work provides a contribution to address the first issue. We assume that the pressure distribution on the building envelope is caused by (i) the impact of a debris flow (through its static and dynamic components DFS and DFD, compare Fig. 145.1) front passing over saturated strata of debris flow deposits (e.g. aggradations formed during the event duration preceding the main surge) and by (ii) the soil layers and which exert both earth and hydrostatic pressure (due to saturated pore water pressure) on the building’s envelope (E1, E2 and W, compare Fig. 145.1).
Response Model: Once the impact spectrum is quantified, the physical response (i.e. resistance and resilience, compare Fuchs 2009) of the building structure has to be evaluated, mainly from a structural analysis perspective and from the point of view of potential material intrusion through the openings of the envelope of the building, as a key component of physical vulnerability. Since the former viewpoint is explicitly addressed in the established literature (compare Mazzorana et al. 2012) in this paper we address in detail the latter problem setting.
The verification of material intrusion can be formally expressed by the requirement that the potential permeability equals zero within the event duration (compare Fig. 145.2).
We ideally roll out the envelope of the building in clockwise sense starting from the upper-left (N–W) corner of the building along a coordinate l, with \( 0 \le l \le L \), traced along the perimeter of the base area of the building. The openings are enumerated progressively with k, \( k = 1, \ldots ,K \) and their geometry is tracked with the functions, \( U_{k} \left( l \right) \) and \( D_{k} \left( l \right) \), identifying respectively their upper and lower cord between \( L_{k} \) and \( R_{k} \) along the coordinate l. For the computation of the area of the openings subjected to material intrusion we evaluate with reference to the definition sketch shown in Fig. 145.2: \( Diff_{k} \left( l \right) = H\left( l \right) - D_{k} \left( l \right) \) if \( D_{k} \left( l \right) < H\left( l \right) \le U_{k} \left( l \right) \); \( Diff_{k} \left( l \right) = U_{k} \left( l \right) - D_{k} \left( l \right) \) if \( H\left( l \right) > U_{k} \left( l \right) \) and \( Diff_{k} \left( l \right) = 0 \) if \( H\left( l \right) \le D_{k} \left( l \right) \), where \( H\left( l \right) = h_{DF} \left( l \right) + z_{b} \left( l \right) \).
The wetted area of the considered opening k is, therefore \( O_{k} = \int_{{L_{k} }}^{{R_{k} }} {Diff_{k} \left( l \right)} \, dl. \)
The total area available for potential material intrusion is given by the sum of the wetted parts of all openings \( k = 1, \ldots ,K \): \( TO_{K} = \sum\limits_{k = 1}^{K} {O_{k} } \). The formal verification of no material intrusion requires: \( TO_{K} = 0. \)
3 Case Study Application
A case study encompassing all analytic steps outlined in the previous section has been carried out considering three different residential buildings exposed to debris flows in the adjacent municipalities of Merano and Lagundo, South Tyrol, Italy. Local process intensities of the debris flow and impacts along the perimeter of the selected residential buildings (compare results shown in Fig. 145.3 for one building) were firstly determined using the TRENT 2D model; then the ‘no material intrusion’ condition was assessed. The associated results are shown in Figs. 145.3 and 145.4. For the selected buildings this condition could not be verified, since the position of the openings (i.e. doors and windows) is inconveniently exposed with respect to the propagation patterns of the debris flow. In such settings even moderate flow intensities may significantly amplify the overall damages for the analyzed buildings. In Table 145.1 we report, for these buildings, the calculated values of \( TO_{K} \) for the recurrence intervals of 30, 100, and 300 years.
4 Conclusions
In this paper a conceptual scheme for the assessment of the physical vulnerability of residential buildings has been proposed and the associated key computational aspects have been addressed aiming at reducing some of the limitations of empirical vulnerability functions. In a dedicated case study the potential material intrusion through openings in the envelope of three residential buildings has been investigated following a rational and physically based procedure involving process-, impact- and response modeling steps. A verification concept has been proposed for the material intrusion problem, which is the most relevant damage generation mechanism for residential buildings located on alluvial fans.
The analytic results, shown respectively in tabular fashion as potential material intrusion areas for the considered recurrence intervals (compare Table 145.1), as intensity maps to characterize the flow field (compare Fig. 145.3) and as 3D building models (compare Fig. 145.4) to visually identify the main design weaknesses, may be of great help, if a conversion into hazard-proof building types is envisaged. The proposed methodology is readily applicable in real cases when data on building openings are available, whereas in the opposite case field investigations are necessary to integrate the required information. Modern tools, like street view can be used to speed up the field surveys. For the visible facades of the buildings a rough visual estimation is possible.
References
Armanini A, Fraccarollo L, Rosatti G (2009) Two-dimensional simulation of debris flows in erodible channels. Comput Geosci 35(5):993–1006
Eakin H, Luers A (2006) Assessing the vulnerability of social-environmental systems. Annu Rev Env Resour 31:365–394
Fuchs S, Heiss K, Hübl J (2007) Towards an empirical vulnerability function for use in debris flow risk assessment. Nat Hazards Earth Syst Sci 7(5):495–506
Fuchs S (2009) Susceptibility versus resilience to mountain hazards in Austria—paradigms of vulnerability revisited. Nat Hazards Earth Syst Sci 9:337–352
Holub M, Suda J, Fuchs S (2012) Mountain hazards: reducing vulnerability by adapted building design. Environ Earth Sci 66(7):1853–1870
Jakob M (2013) Events on cones and fans: recurrence interval and magnitude. In: Schneuwly-Bollschweiler M, Stoffel M, Rudolf-Miklau F (eds) Dating torrential processes on fans and cones. Springer, Dordrecht, pp 95–108
Mazzorana B, Levaggi L, Keiler M, Fuchs S (2012) Towards dynamics in flood risk assessment. Nat Hazards Earth Syst Sci 12(11):3571–3587
Papathoma-Köhle M, Keiler M, Totschnig R, Glade T (2012) Improvement of vulnerability curves using data from extreme events: debris flow event in South Tyrol. Nat Hazards 64(3):2083–2105
Rosatti G, Begnudelli L (2013) Two-dimensional simulation of debris flows over mobile bed: enhancing the TRENT2D model by using a well-balanced generalized Roe-type solver. Comput Fluids 71:179–195
Totschnig R, Fuchs S (2013) Mountain torrents: quantifying vulnerability and assessing uncertainties. Eng Geol 155:31–44
Wisner B (2004) Assessment of capability and vulnerability. In: Bankoff G, Frerks G, Hilhorst D (eds) Mapping vulnerability. Disasters, development and people. Earthscan, London, pp 183–193
Author information
Authors and Affiliations
Corresponding authors
Editor information
Editors and Affiliations
Rights and permissions
Copyright information
© 2015 Springer International Publishing Switzerland
About this paper
Cite this paper
Mazzorana, B., Simoni, S., Kobald, J., Formaggioni, O., Lanni, C. (2015). Material Intrusion as a Key Factor for the Physical Vulnerability of the Built Environment to Debris Flows. In: Lollino, G., Manconi, A., Guzzetti, F., Culshaw, M., Bobrowsky, P., Luino, F. (eds) Engineering Geology for Society and Territory - Volume 5. Springer, Cham. https://doi.org/10.1007/978-3-319-09048-1_145
Download citation
DOI: https://doi.org/10.1007/978-3-319-09048-1_145
Published:
Publisher Name: Springer, Cham
Print ISBN: 978-3-319-09047-4
Online ISBN: 978-3-319-09048-1
eBook Packages: Earth and Environmental ScienceEarth and Environmental Science (R0)








